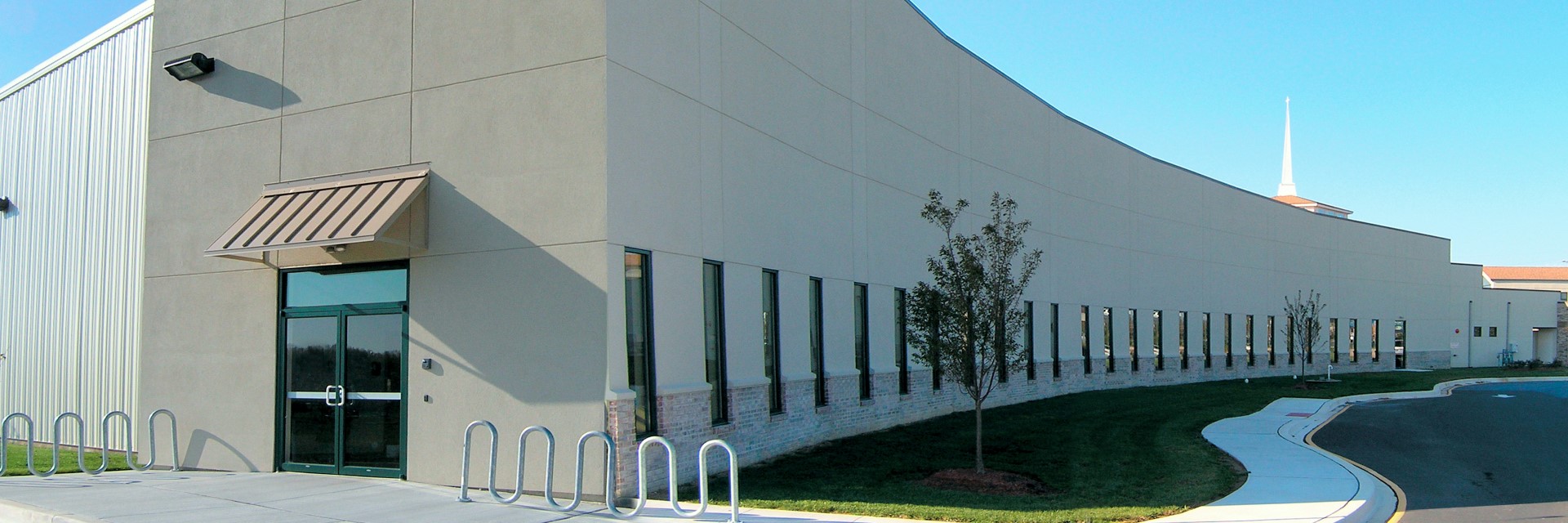
This project is the first of two phases in the master plan for new educational, multipurpose and worship space. The structural system is a combination of a two story pre-engineered steel structure and a single story conventional steel building. The exterior is primarily E.I.F.S. with aluminum storefront to match the existing sanctuary. The completed first phase is home to six large classrooms, a gymnasium, toilet rooms and provisions for second story space for future classrooms.