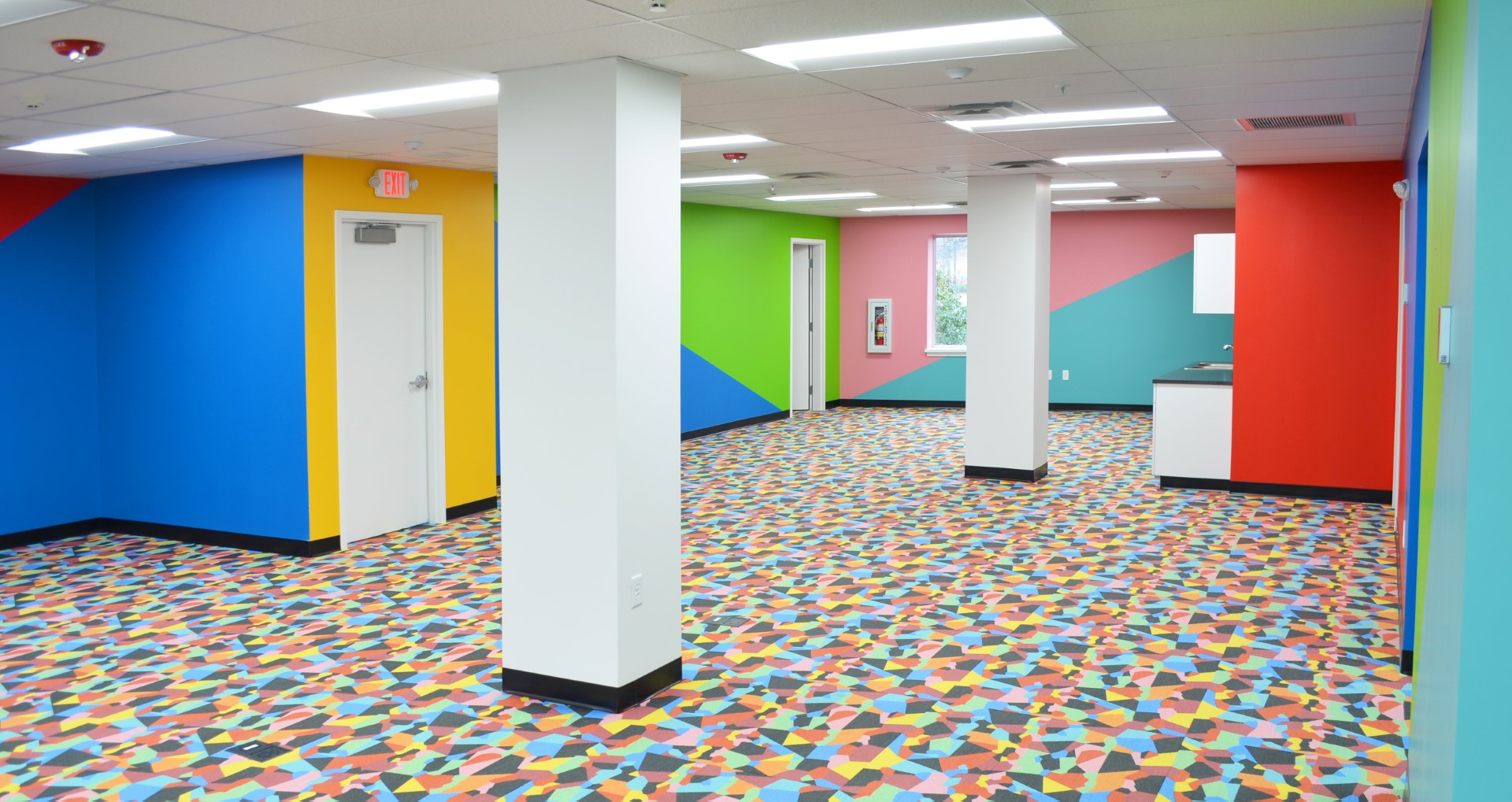
When the Wilmington Library decided to expand and renovate their North Branch Facility, Nowland Associates was selected by the building owner as their Design | Builder.
The scope included a complete renovation to the existing library located on the first floor. Additionally, the library expanded to an adjacent 3,600 sf space located on both the first and second floors.
To connect the libraries new and existing spaces, and to provide accessibility throughout the facility, a new Stair Tower and Elevator addition was added. Bright primary colors were utilized on the walls along with a geometric patterned carpet to bring the space to life.
The library remained opened throughout the entire duration of construction.