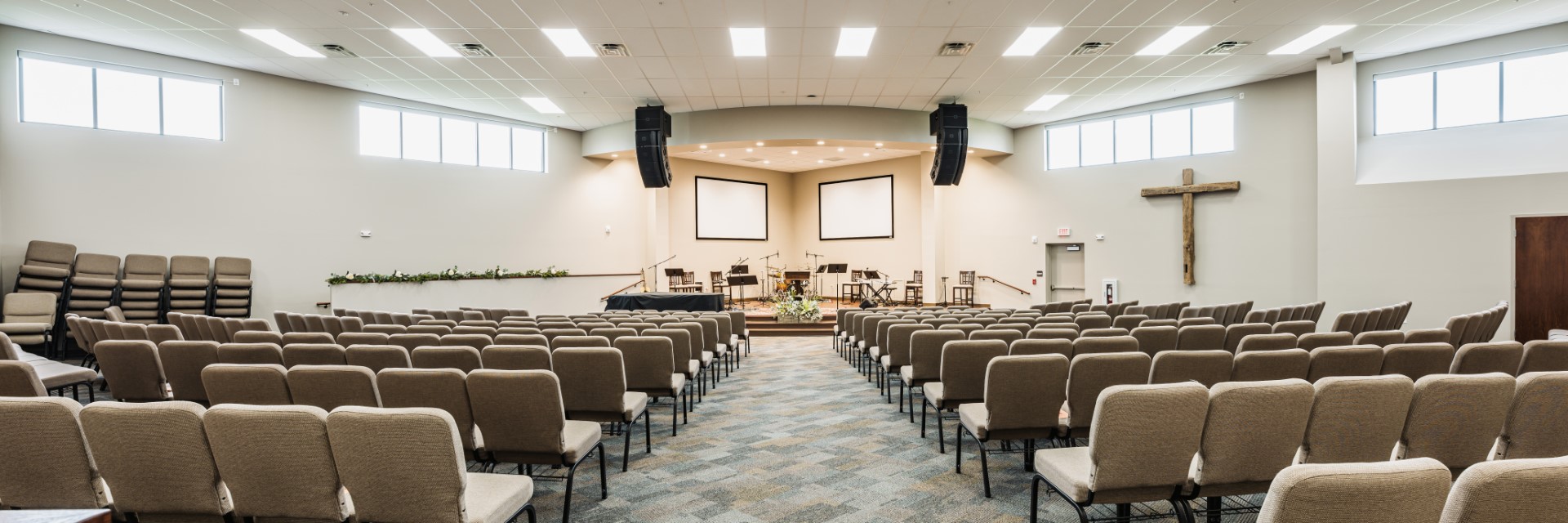
The new facility for the Media Mennonite Church is a pre -engineered steel building system with convention frame construction accenting front offices.
The exterior shell is of insulated metal wall panels, E.I.F.S., and accented with manufactured stone veneer. Inside consists of new 500 seat worship area, children ’s church and fellowship space with warming kitchen, classroom space for nursery through high school, and all supporting spaces.