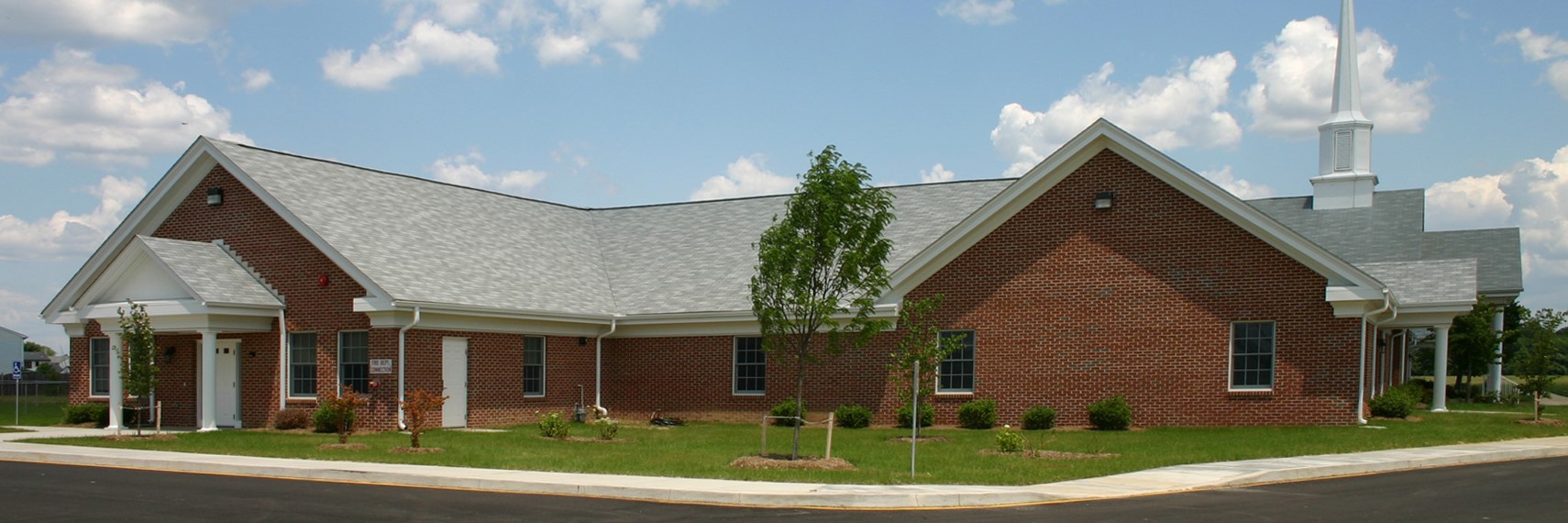
The new education wing contains nine classrooms, new office and conference space, a private chapel as well as bathrooms and ample storage space. The new addition was designed to tie into the existing classical church architecture. The childcare center also has a new drive up entance and drop off, separating it from the rest of the church functions.