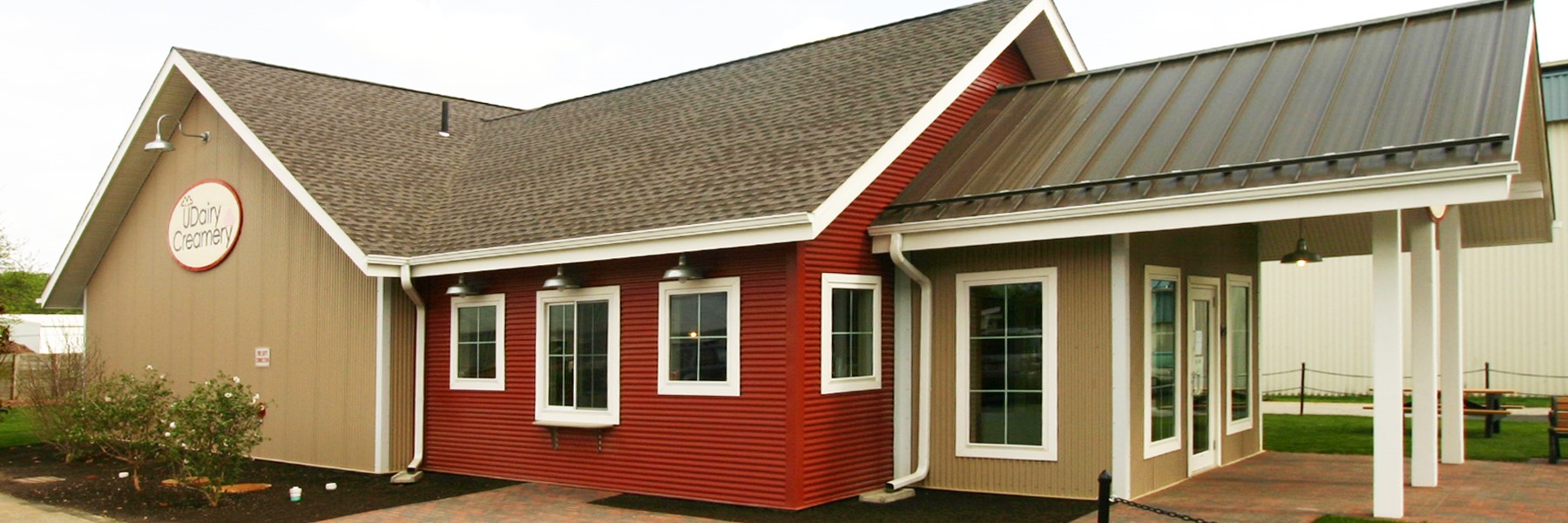
Construction methods consisted of light gauge metal framing and wood roof trusses with a horizontal and vertical metal panels. The roof was blend of shingles and architectural standing seam. The interior of the building is a retail ice cream shop in the front with a commercial ice cream production facility in the rear of the building.