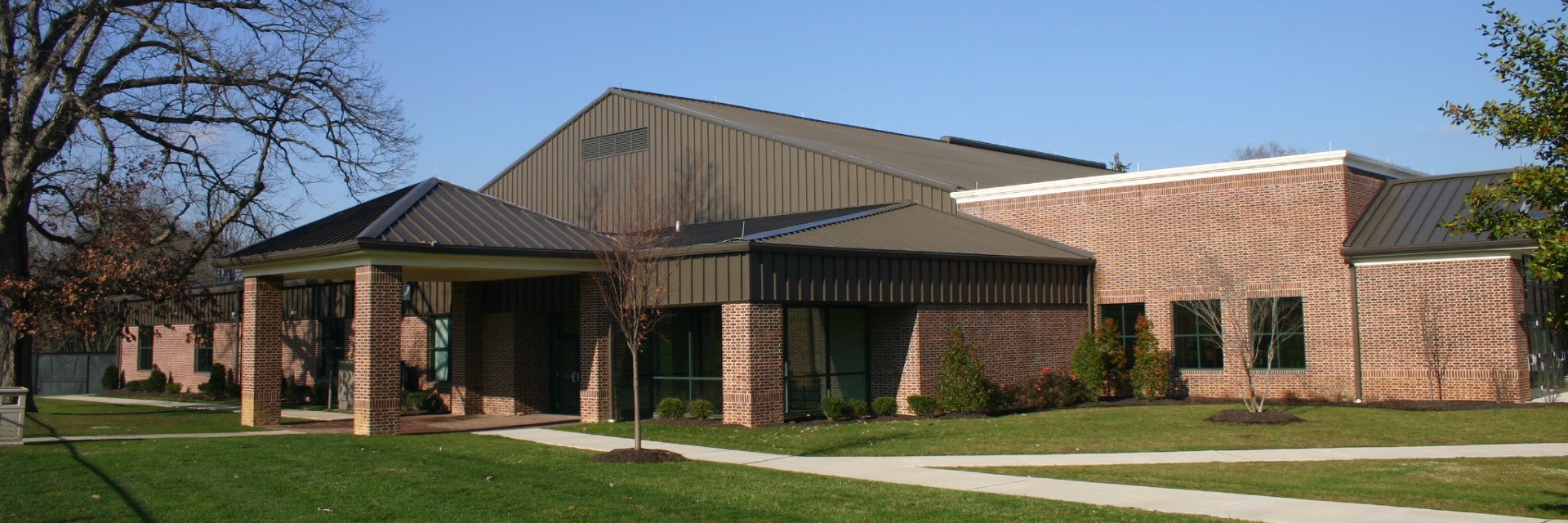
Complete renovation and additions to an existing field house. The renovations included new clerestory windows, liner panels, and a compete re-skin of the exterior walls and roof. Two new additions provide space for a new fitness area, concessions, lobby, locker room facilities and administrative offices.