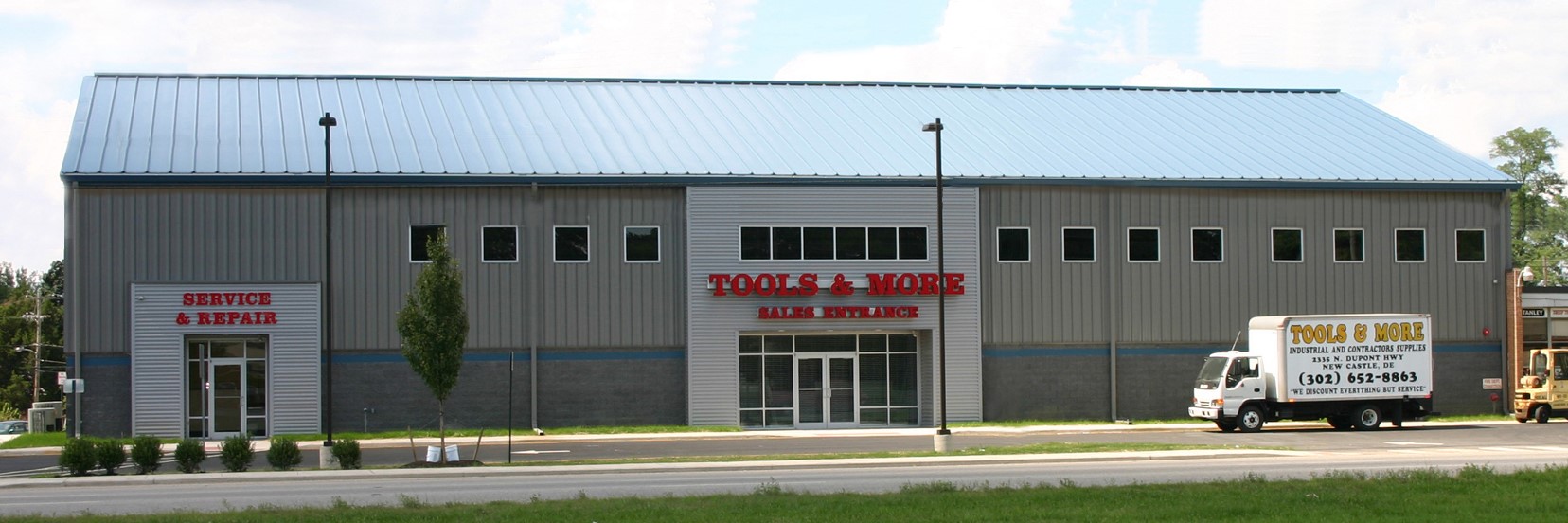
Phase I consisted of a 10,550 sf addition to an existing 3,300 sf building. The new structure is a steel metal building system accented with horizontal aluminum panels at the entrances. It includes a new showroom, small tool repair center, and over 7,500 sf of warehouse space. The building also has a second floor mezzanine for additional storage.