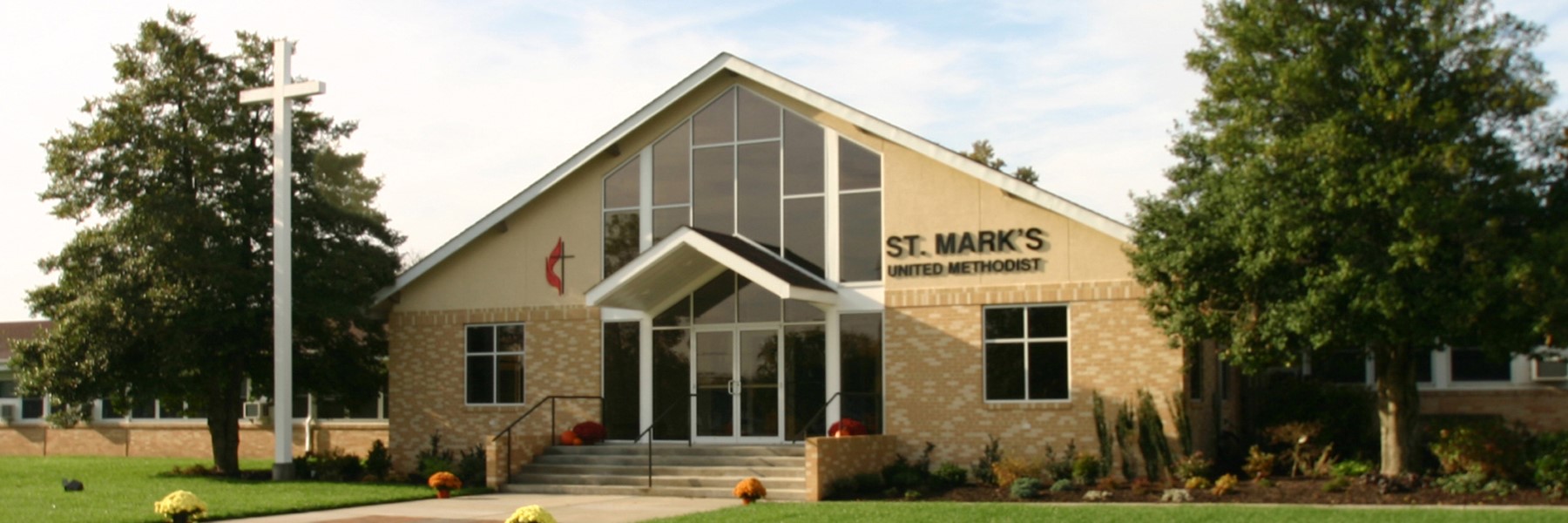
Enlargement and complete renovation to an existing 1960’s church lobby. The renovation included enclosing an existing portico with a new aluminum storefront façade and completely renovating existing lobby, office and conference room with new finishes, HVAC and electrical. Upgrades were also made to an existing side entrance to improve ADA accessibility.