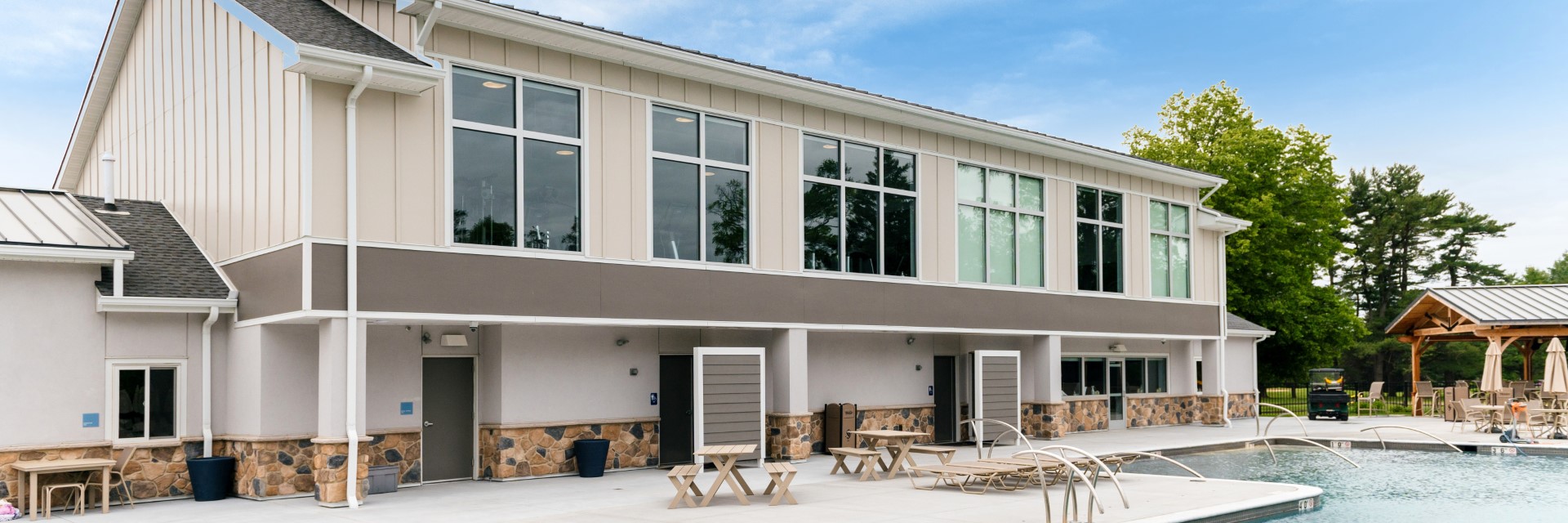
9,113 SF two story Pool Building with Exercise & Fitness Rooms, Snack Bar with Commercial Kitchen, Meeting Space, Locker Rooms, Golf Simulator Training Room, an Elevator, and a 1,200 sf Outdoor Cabana. The building is wood frame and masonry construction with fiber cement siding and masonry veneer.