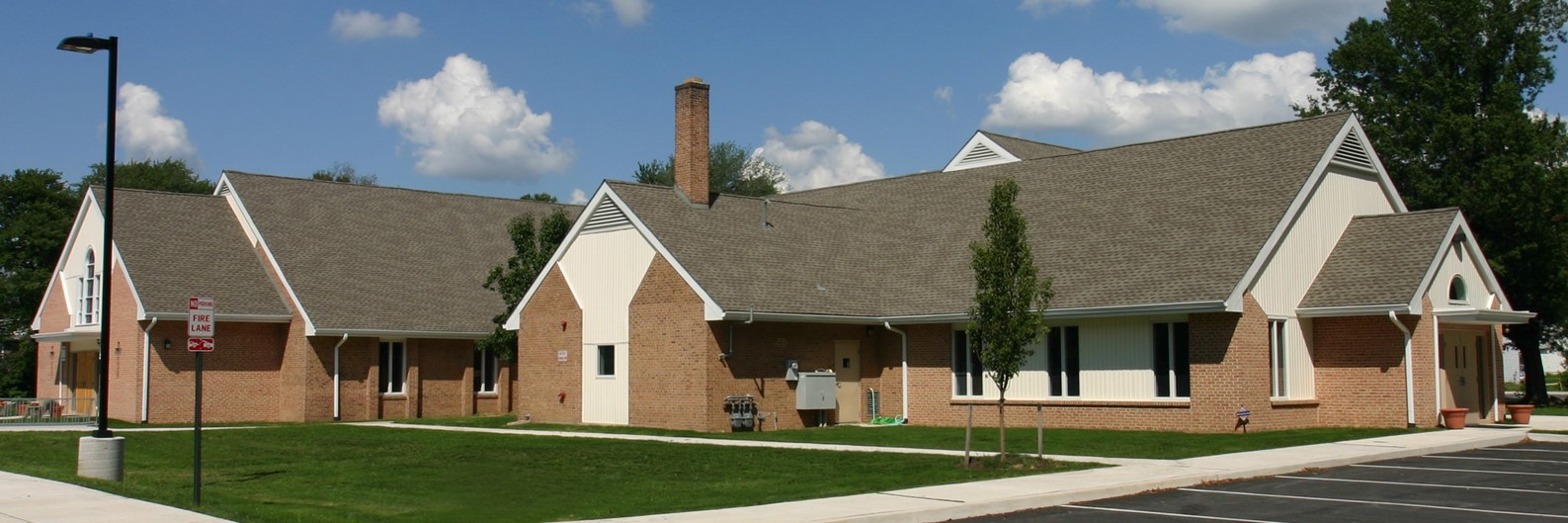
Nearly 7,300 SF of new space was added to the existing 7,000 SF facility. Many of the existing spaces were renovated while new spaces were created. This project included additions and renovations such as a new chapel entrance and vestibule, new and expanded multipurpose spaces, a new office for the Pastor, computer room, choir room and choir support spaces, new bathrooms and stage area, and a new commercial kitchen.