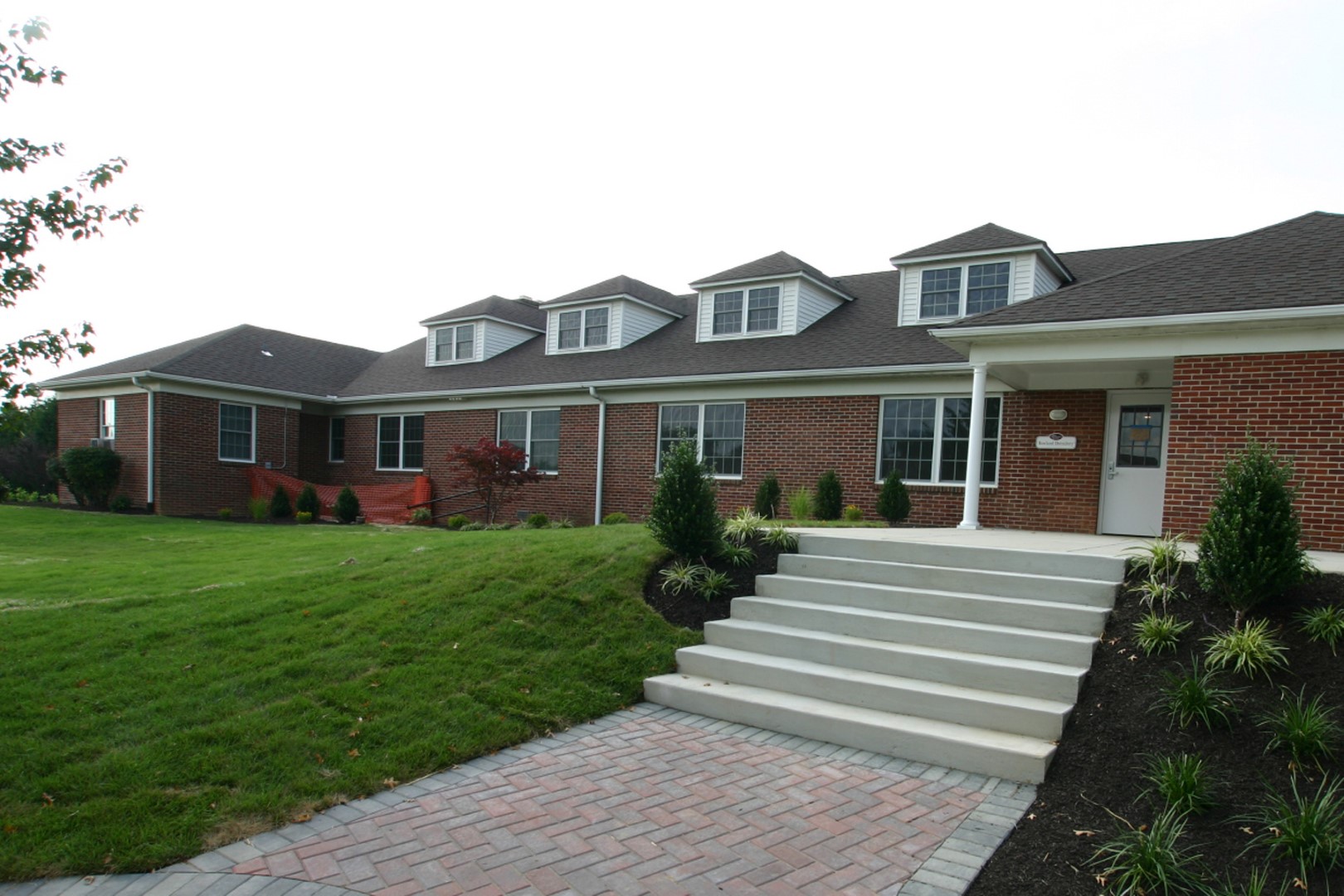
The Rowland Dormitory project entailed four new student dorm rooms, four new faculty apartments, a revised healthcare suite and a complete renovation of the bathroom facilities. The exterior entrance portico, stairs and sidewalks were also rebuilt during the renovations.