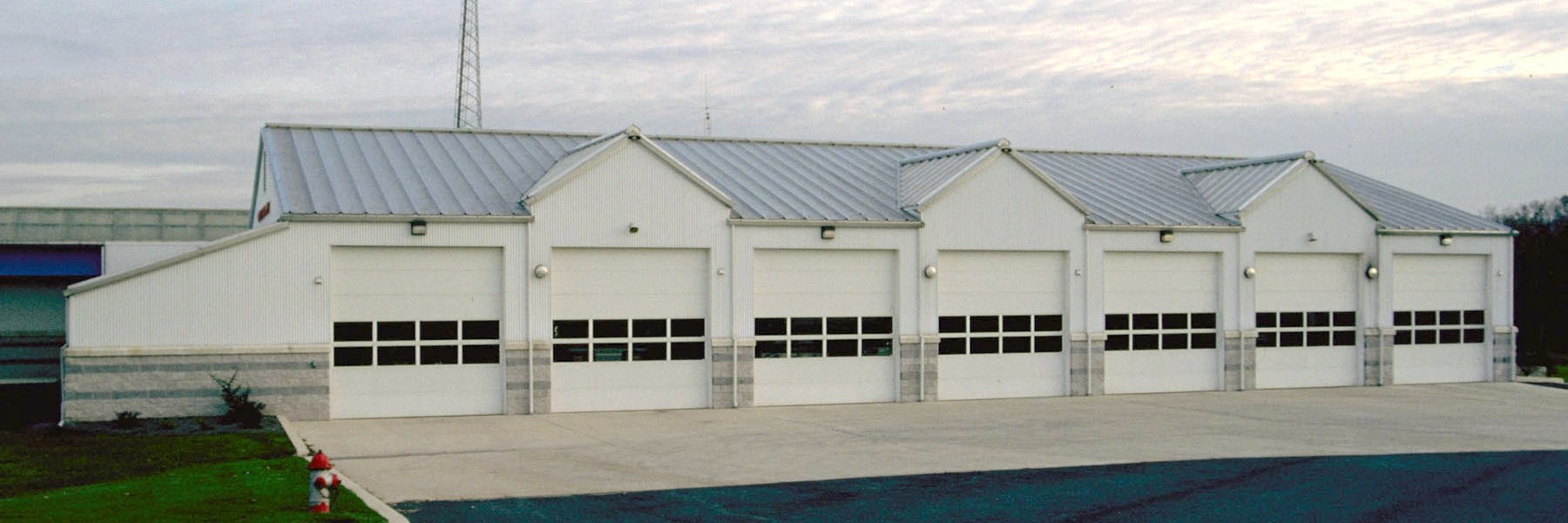
Construction of the new facility consisted of seven apparatus bays, a turnout room, lounge, classroom, and all necessary support spaces for the fire house. In addition to the fire house, the project provided a 6,100 sf banquet room equipped with full commercial kitchen, toilet rooms, and double vestibules.