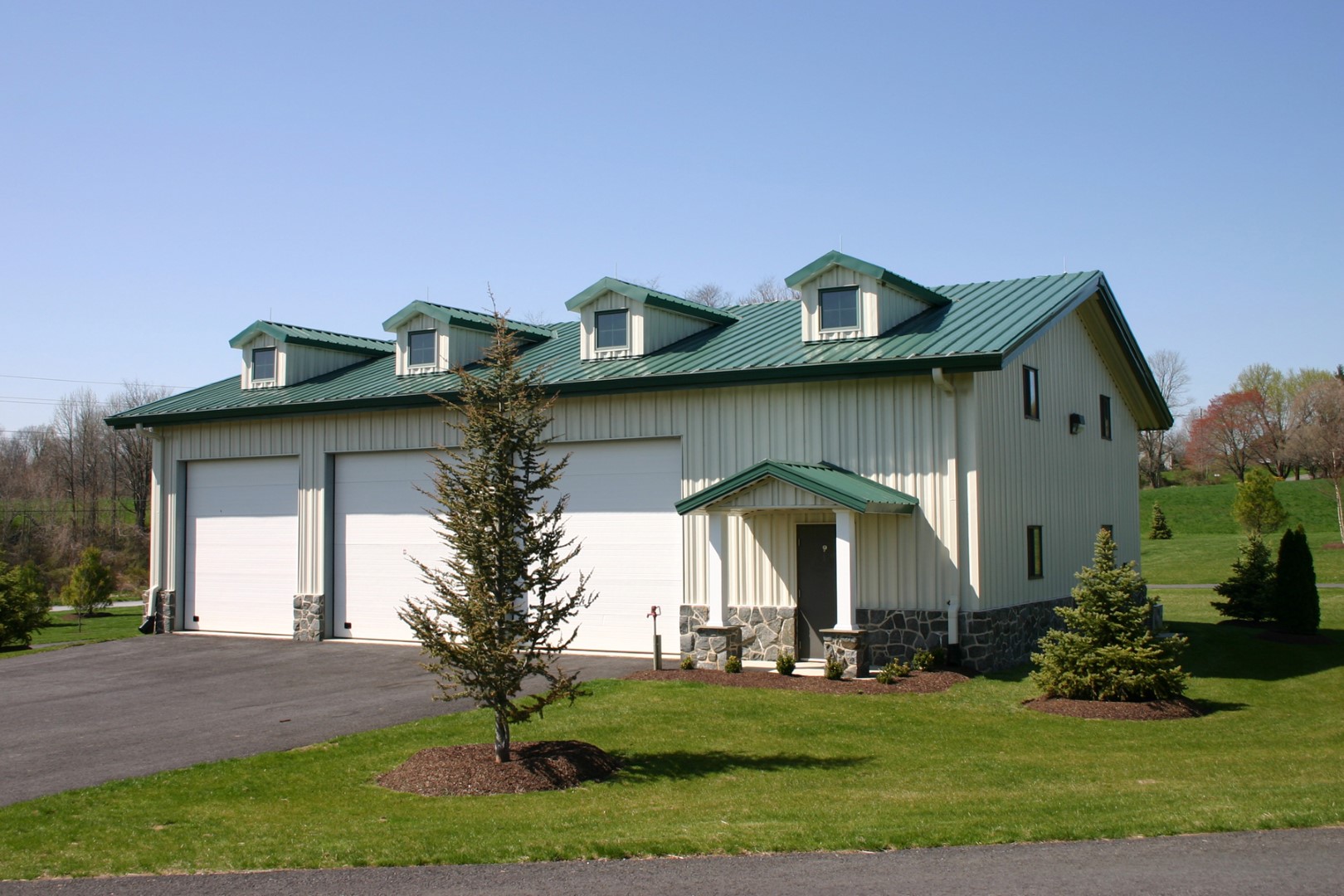
The outbuilding at Southdown Farm a steel building system located on a horse farm in southeastern Pennsylvania. It serves as the primary support space for the future barn and stable. The building spans forty feet to allow for ample equipment storage. The program also included space for a second floor office, mezzanine storage, and wood shop.