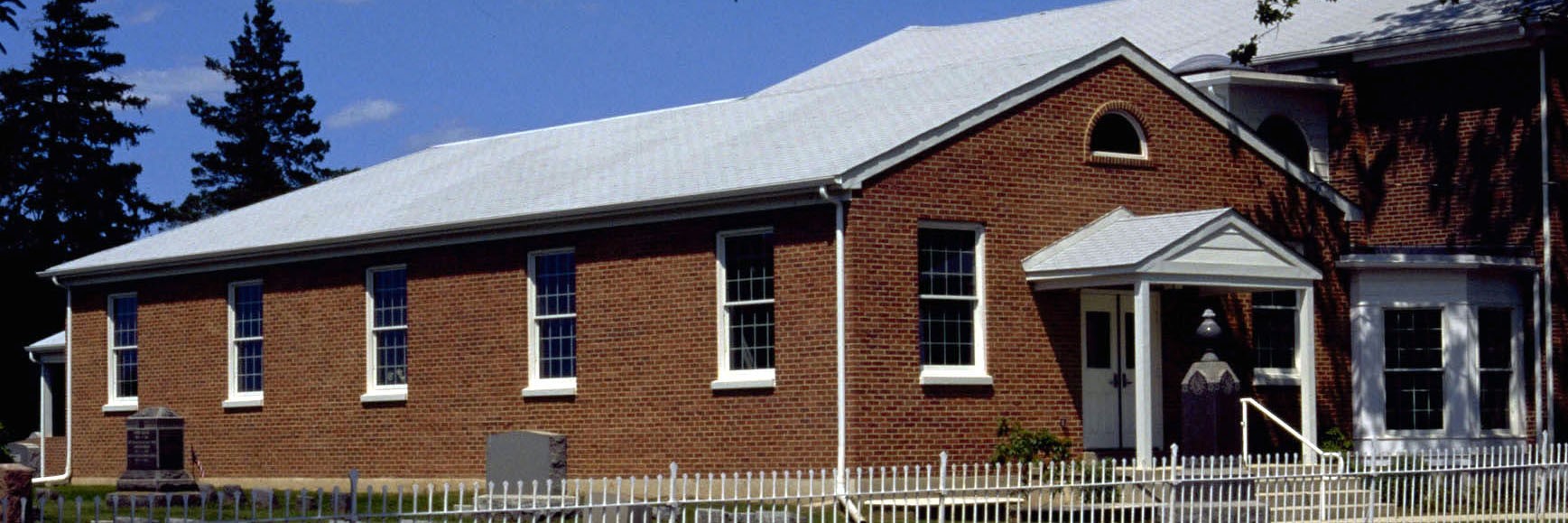
Design and construction of a new wing to an historic existing church provided additional space for the educational programs as well as more administrative offices and work space. The materials matched those of the existing construction providing seamless integration the existing facility.