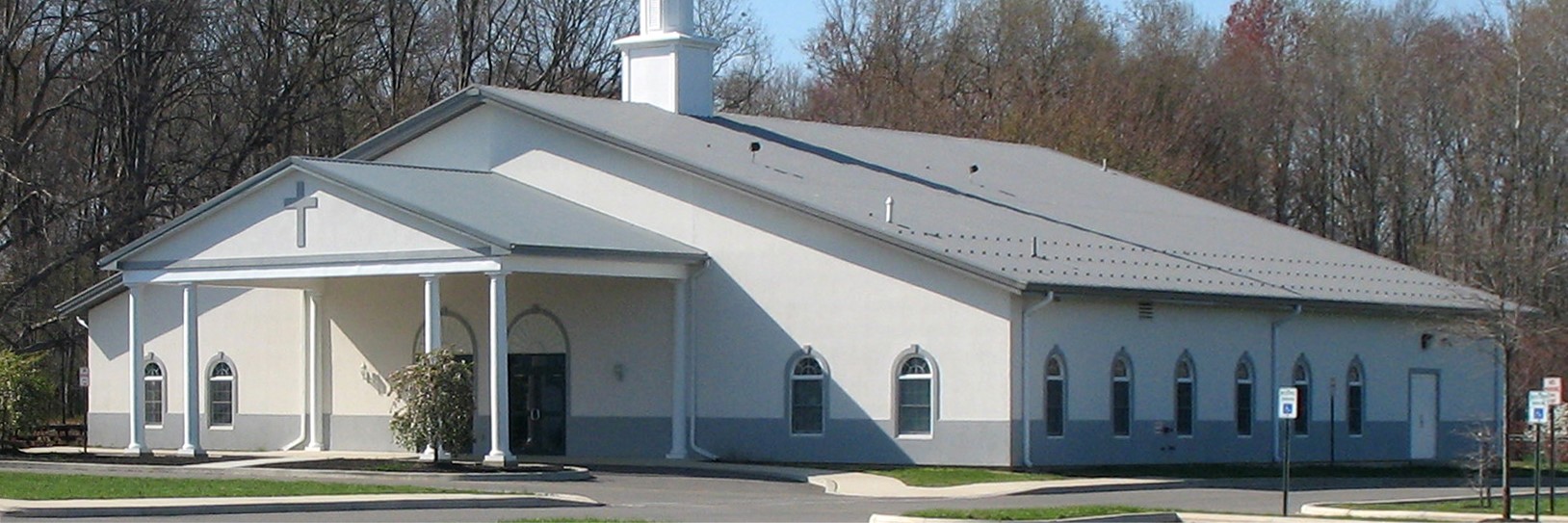
Phase 1 of the new Middletown Baptist Church is a pre-engineered metal building shell with stucco and metal wall panels on the exterior. When completed, the interior will be fit out with:
6 Classrooms
Daycare
Bathrooms
Stage with baptistry
Sanctuary to accommodate 250 people