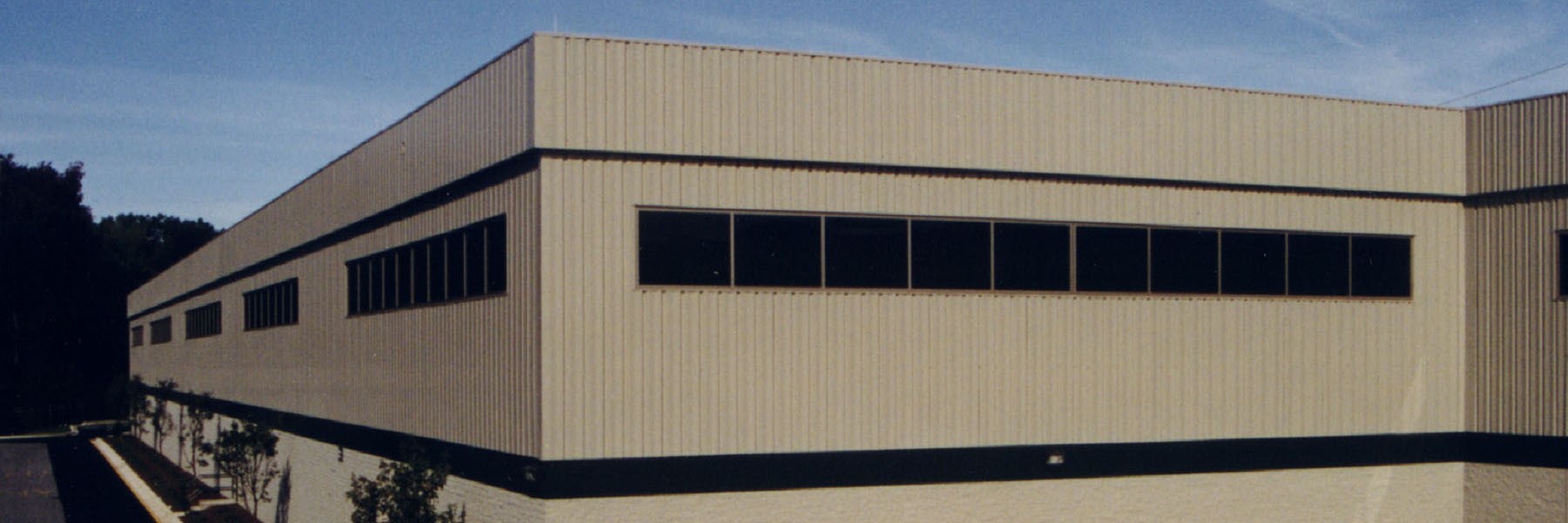
This facility warehouse project was constructed utilizing a Star Steel Building System and an exterior envelope comprised of a low slope metal roof system and metal wall panels resting on a masonry base. Due to the delicate nature of the building contents, primarily artwork and furnishings, the facility required specialized systems for security, fire suppression and climate control.