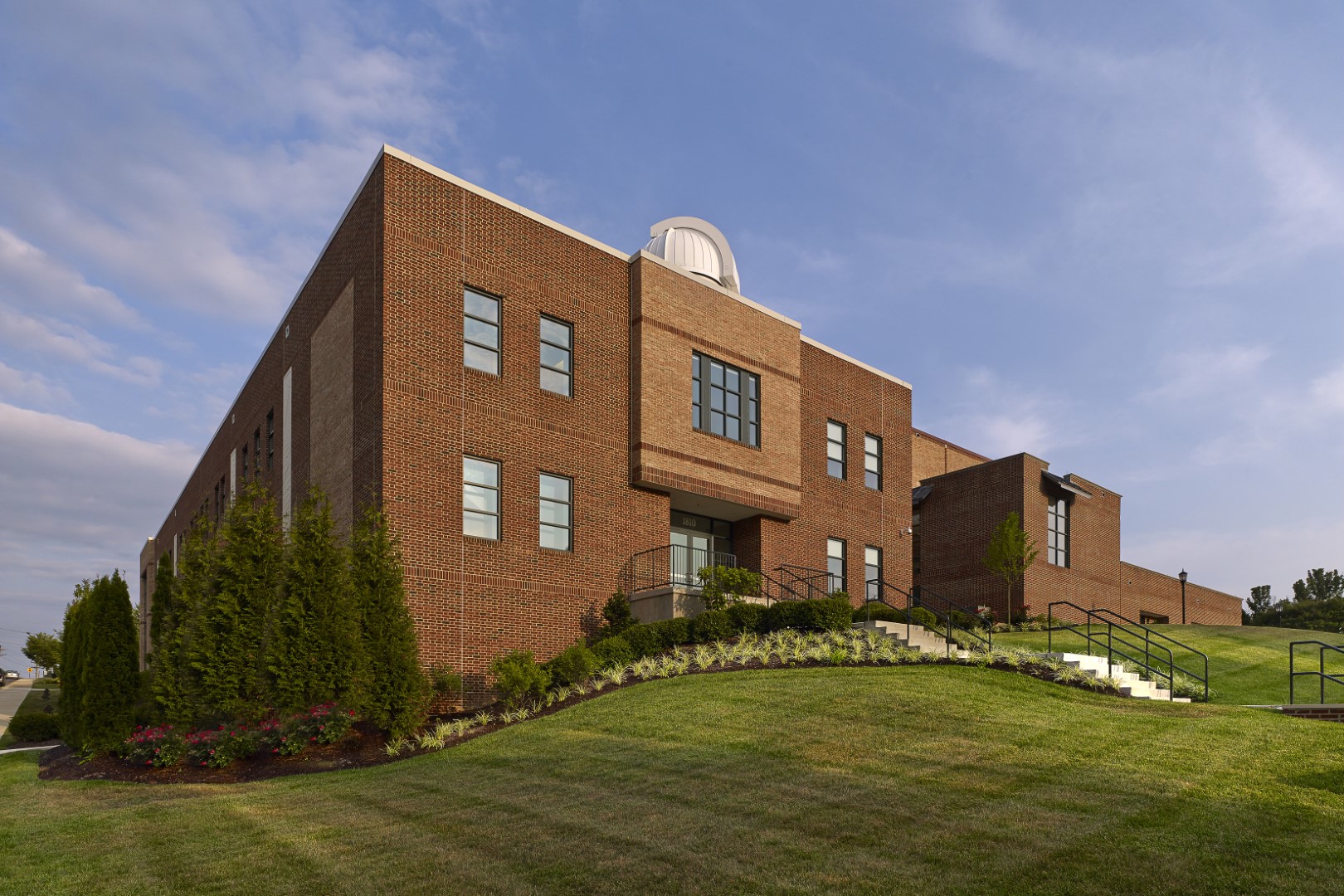
A new three story Math and Science facility was constructed in the middle of Tower Hill’s active school campus. The building is home to state of the art classroom and laboratory spaces and connects to the adjacent Performing Arts Center via a second floor enclosed pedestrian foot-bridge.
The completed facility includes 5 Math Classrooms, 6 Science Labortories, a Lecture Hall and a Rooftop Observatory and Observation Deck.