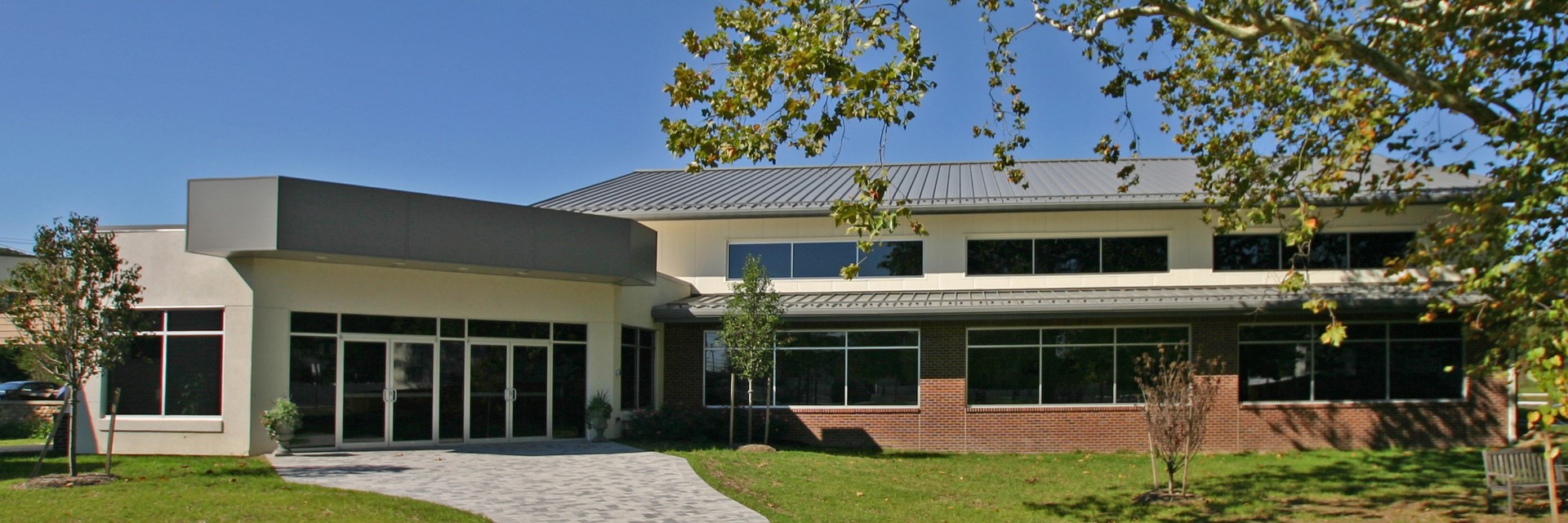
The primary structure is a steel building system with insulated metal wall panels and an architectural standing seam room.
A conventionally designed vestibule and connecting corridor (to a future sanctuary) provide circulation to and around the multi-purpose space.
The exterior finishes are a stucco finished wall panel, aluminum composite material, E.I.F.S and brick veneer.