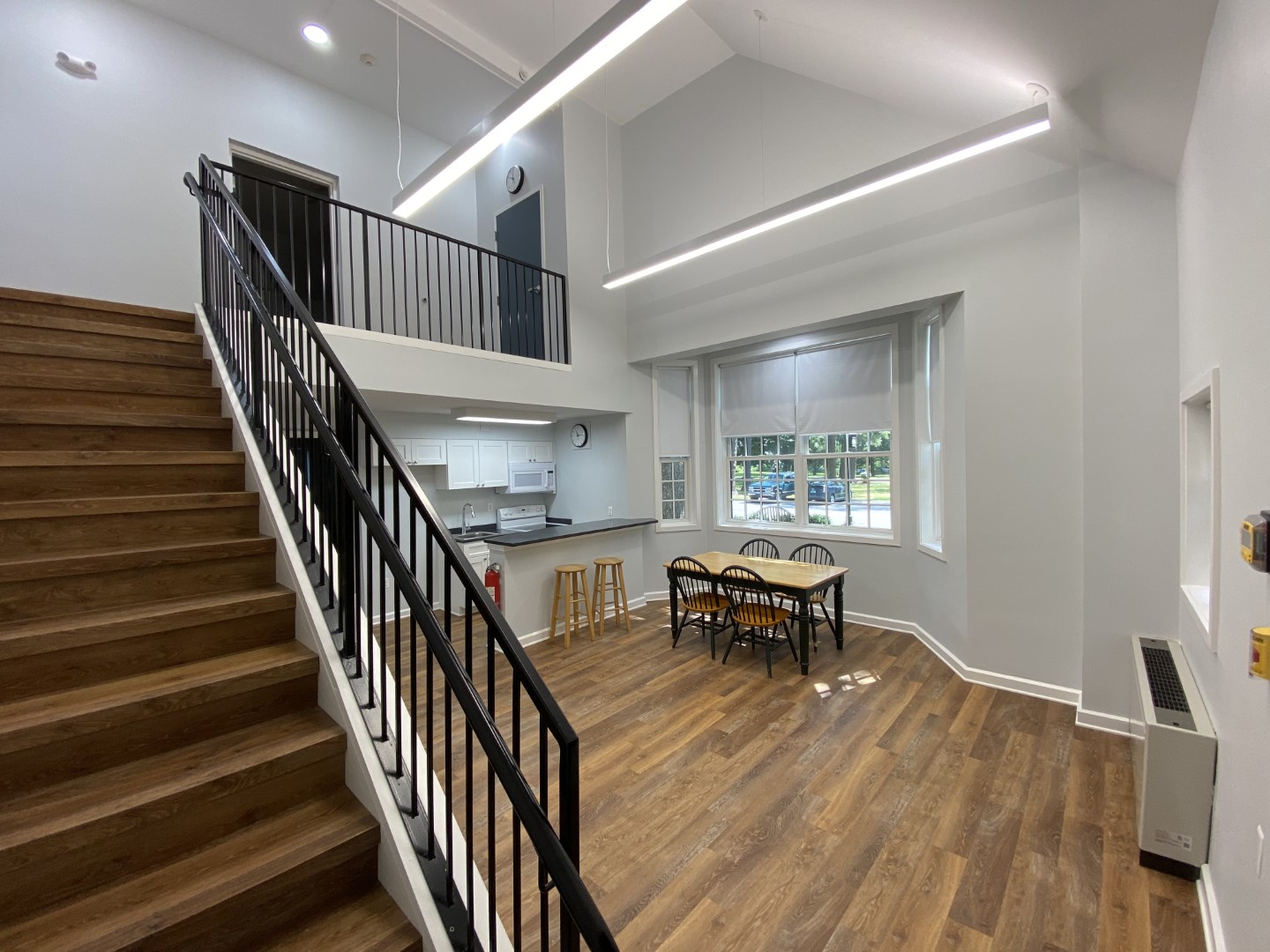
The KLM Dormitory project called for the complete renovation to three existing student housing buildings on the St. Andrew's School campus.
The project encompassed the installation of new HVAC to all three dormitories and faculty residences, including expansion to the campus' exsting electrical vault.
Additionally, student common areas were reconfigured with new kitchens, new energy efficient windows were installed throughout, new LED lighting fixtures were provided, existing corridors were widened to create a more inviting space, a new covered exterior entrances was designed and installed and existing carpet was removed and replaced with luxury vinyl flooring.