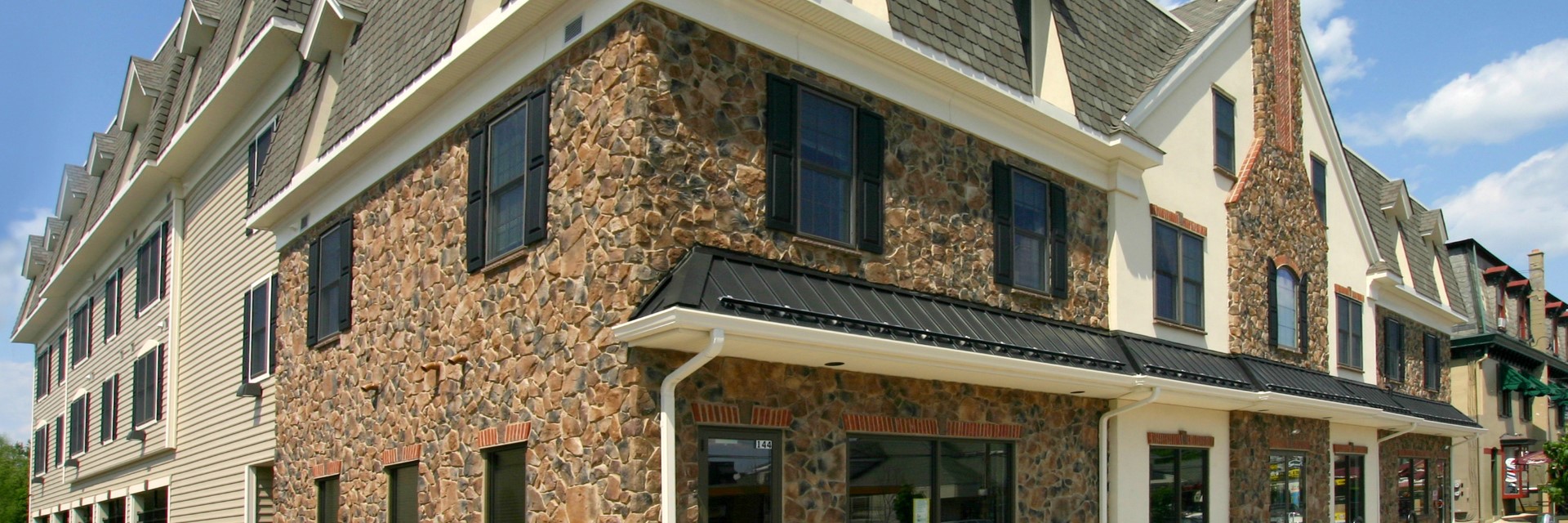
Fronting East Main Street and immediately west of Klondike Kate’s in Newark, DE is a new four -story mixed use complex containing twenty-two apartments, and three ground level commercial retail units. A notable feature of the building is it's step-back look; with three floors in the front and four in the rear. The rear of the building is elevated to accommodate twenty -one covered public parking spaces.