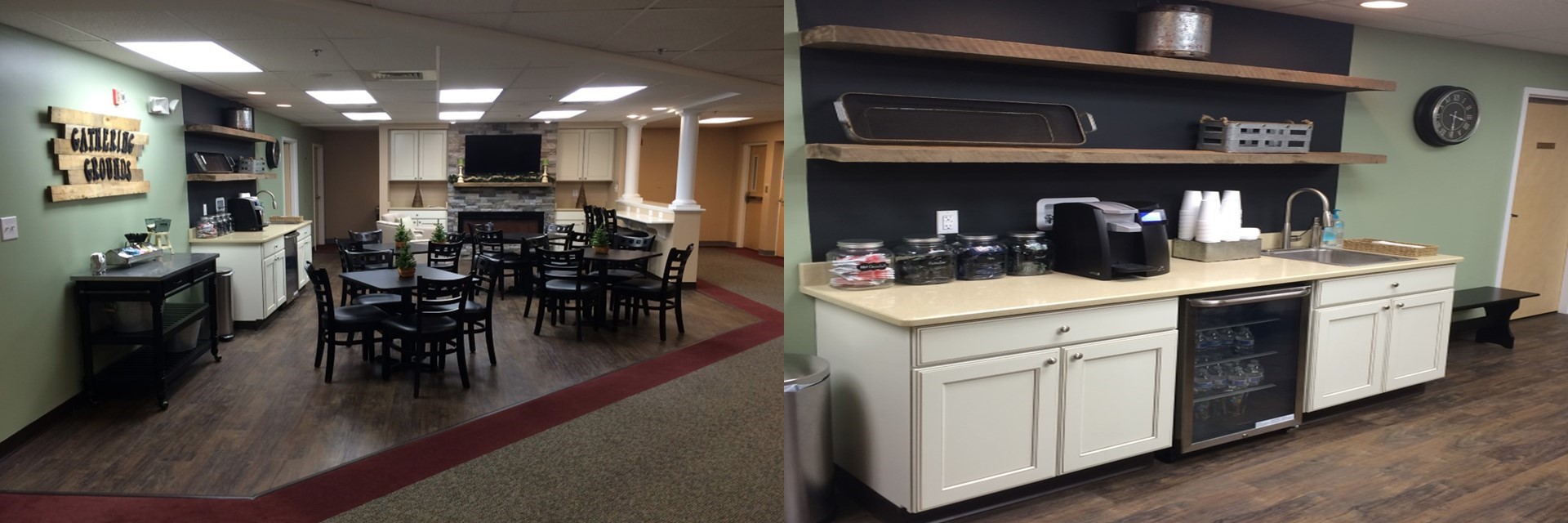
This project consisted of two-part renovation of existing spaces. The major scopes of work involved the transformation of an existing classroom into a gathering space for the church members to congregate. Also included was a conversion of two separate offices into one large playroom area for students. The renovation included reconfiguration and demolition of existing walls, updated wall finishes, lighting, vinylplank flooring, column-surrounds, casework and countertops. Nowland Associates also self-performed the custom stonework at the fireplace & welcome desk as well as the barn plank mantle & shelving.