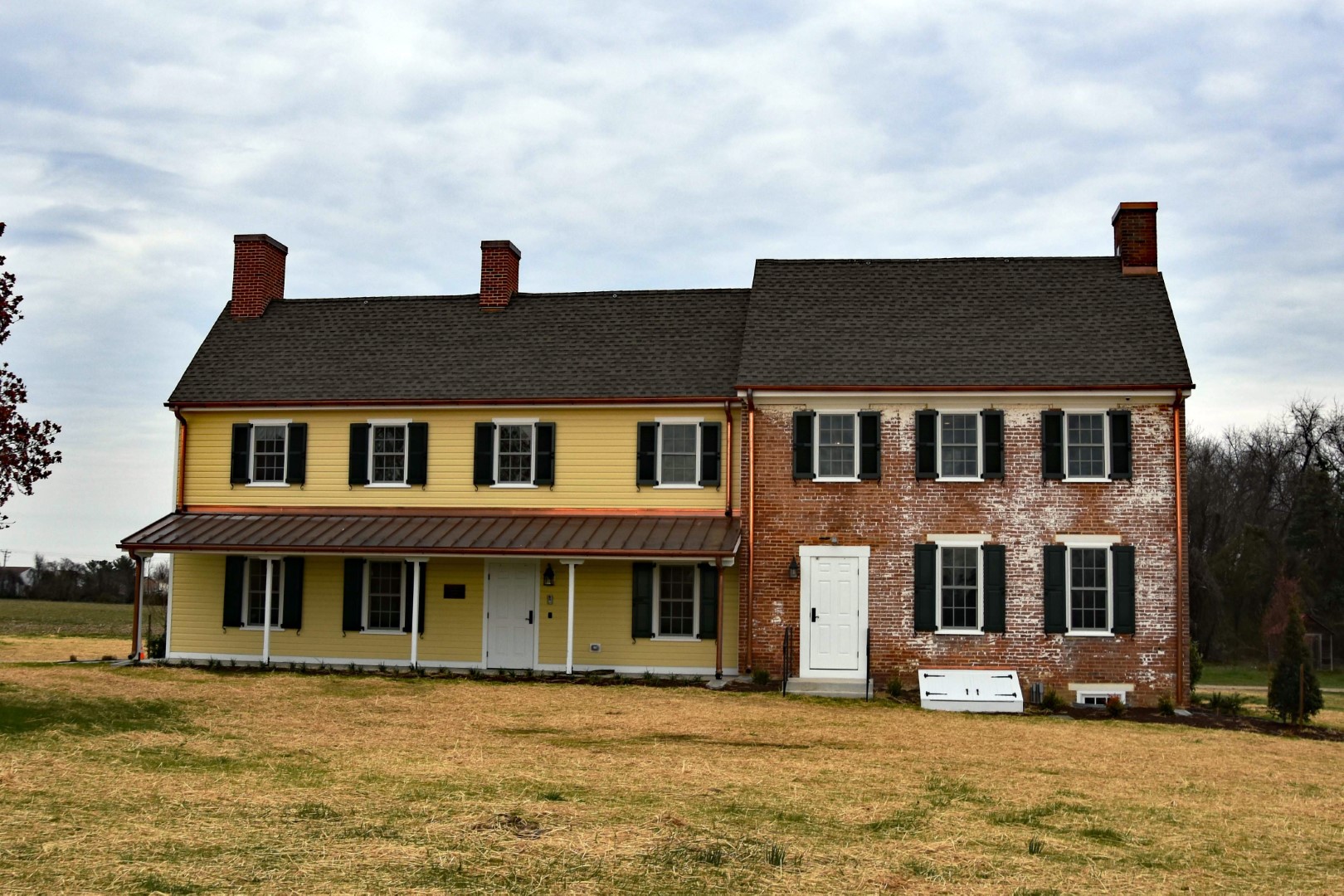
Rebuild, Renovate and New Construction to an existing Farm House originally built between 1795 and 1820.
The structure is a combination of wood framing and double wythe brick masonry. The exterior building materials are poly-ash dutch-lap siding for low maintenance, a standing seam copper porch roof, copper gutters and downspouts and historic replica operating shutters.
The finished building, which included a new board room addition, will remain as the headquarters for the Trustees of the New Castle Common for the next 100 years.