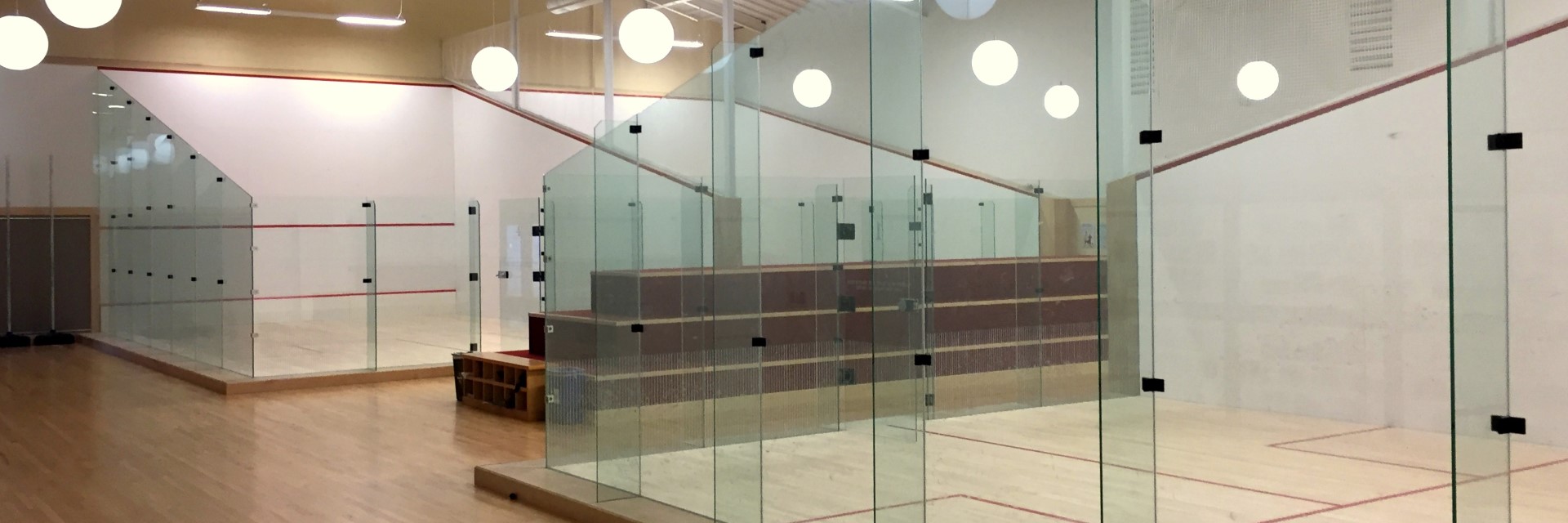
The first phase of gymnasium renovations consisted of six new squash courts and sevaral new fitness spaces. New openings were created throughout the existing stone building for circulation and to allow natural light to enter the renovated underground spaces.