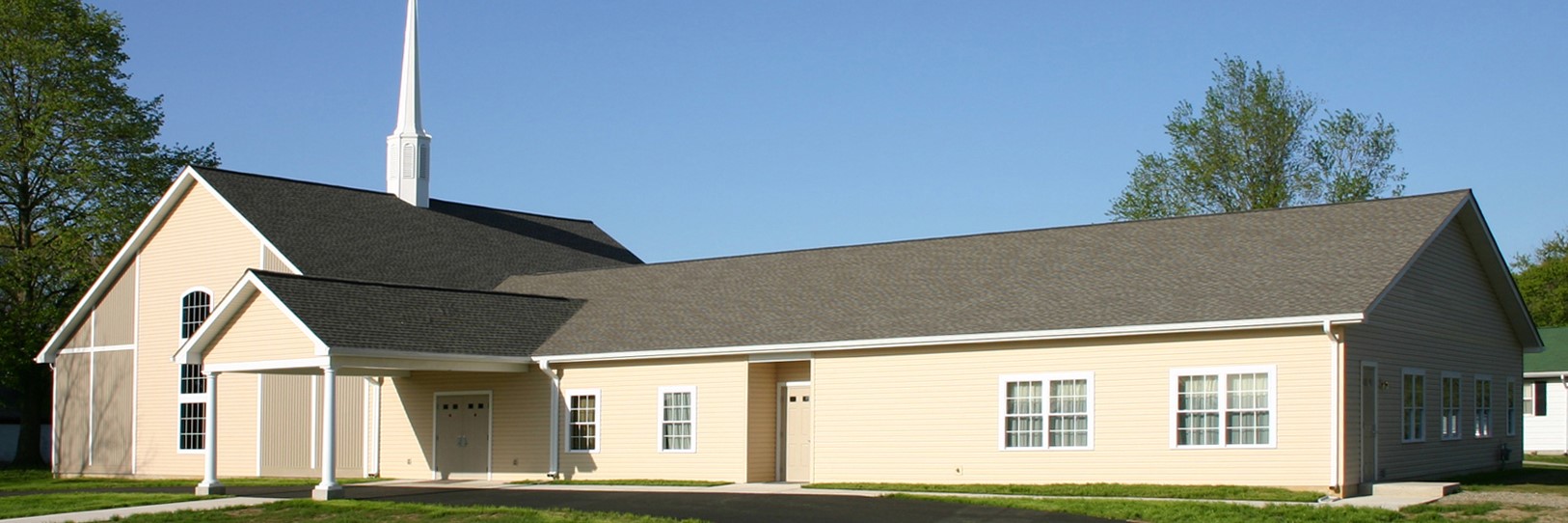
This 8,000 SF facility for the Elkton Church of God was designed for a congregation of 150. The new Church includes a sanctuary with baptistry, fellowship hall, four classrooms, and administrative office space. With economy being the primary design consideration, this project was built using conventional wood framing and trusses with vinyl siding.