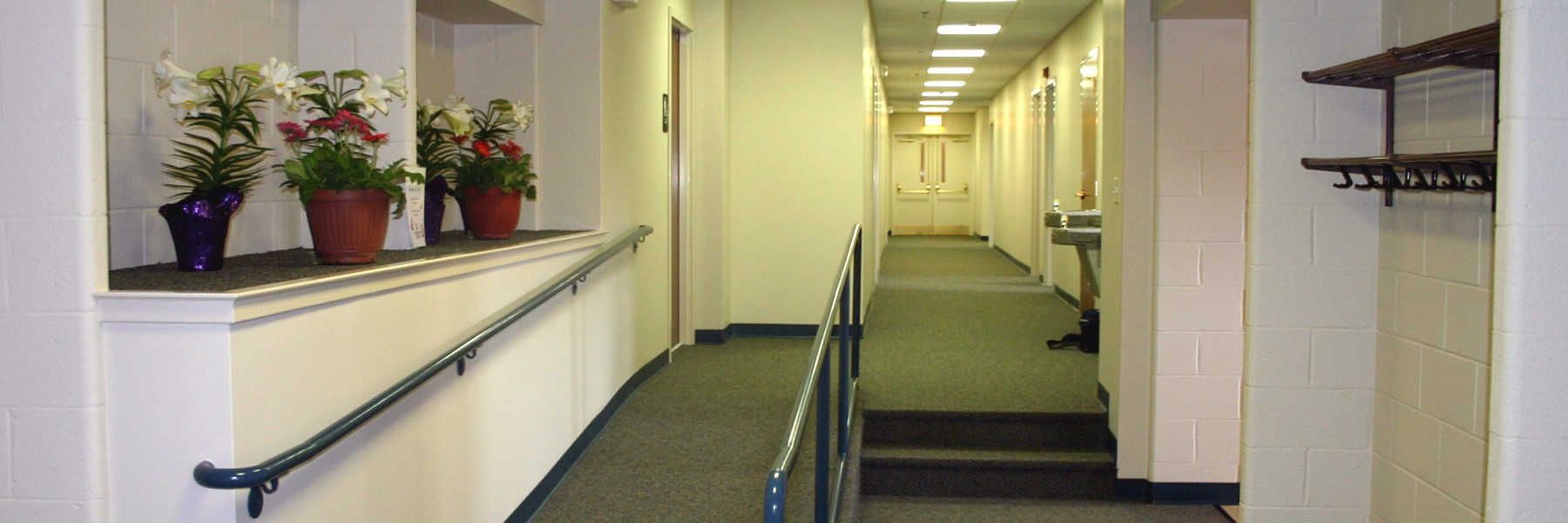
Complete renovation of a two story education and office building for an existing church. A complete overhaul of the mechanical and electrical systems as well as new finishes and reconfiguration of several of the rooms. An elevator was also installed in an adjacent building providing access to the existing renovated education and office building.