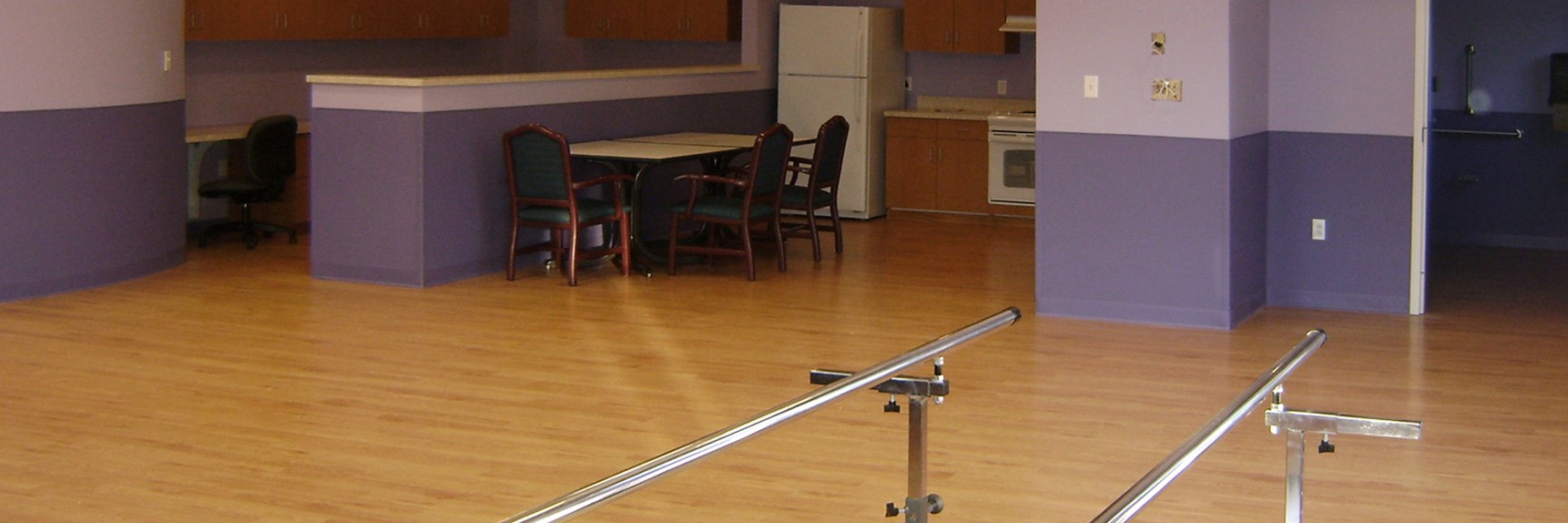
This project expanded the existing rehabilitation program and the laundry service into the new facility. A new staff lounge, human resource and rehab director’s offices, conference room and additional storage were created through the renovation of the existing building.