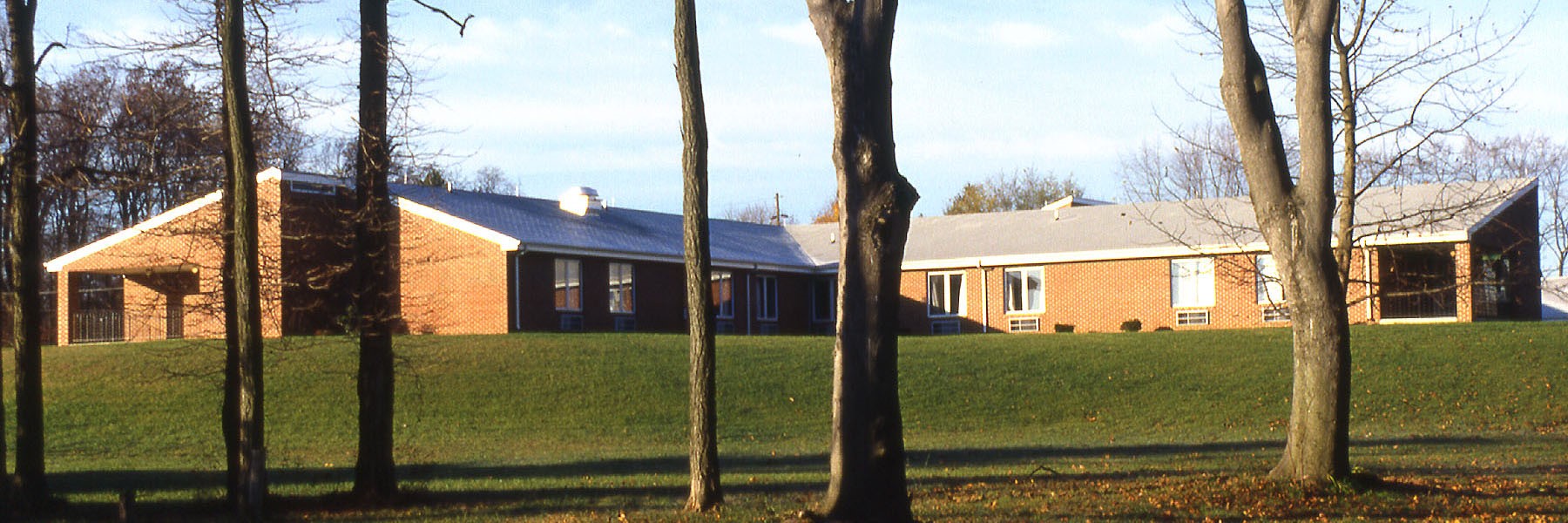
A major expansion to the existing facility included much need spaces including 31 resident rooms, dining/recreation room, lobby, conference room and administrative offices. The building creates unique geometries with the use of single sloped roofs and massing offsets. The exterior is clad with a brick veneer.