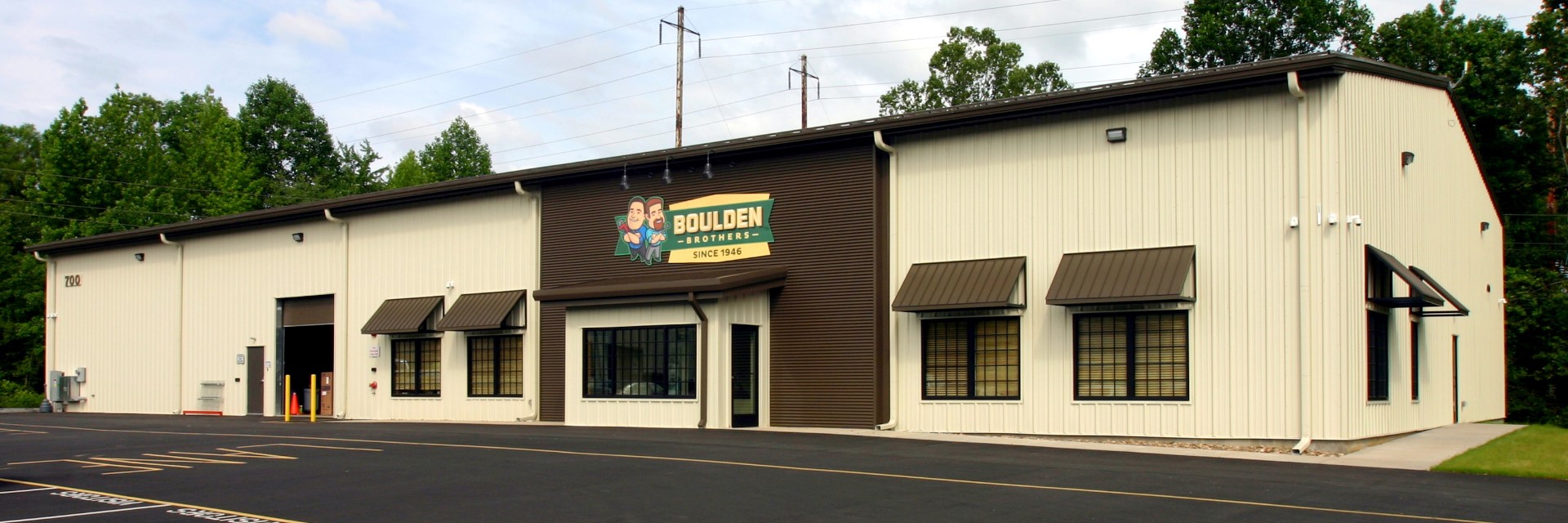
This project consisted of a three building complex. A 12,120 sf office/warehouse, a 15,000 speculative warehouse, and a 6,000 sf storage building. All three were pre-engineered steel building systems designed andconstructed by Nowland Associates. The office/warehouse building consisted of a 2,000sf open office area for workstations, nine individual offices, conference room, meeting room, break room, 1,300 sf training room, 1,900 sf storage mezzanine and a 5,000 sf warehouse/shop area for their HVAC and Propane businesses.