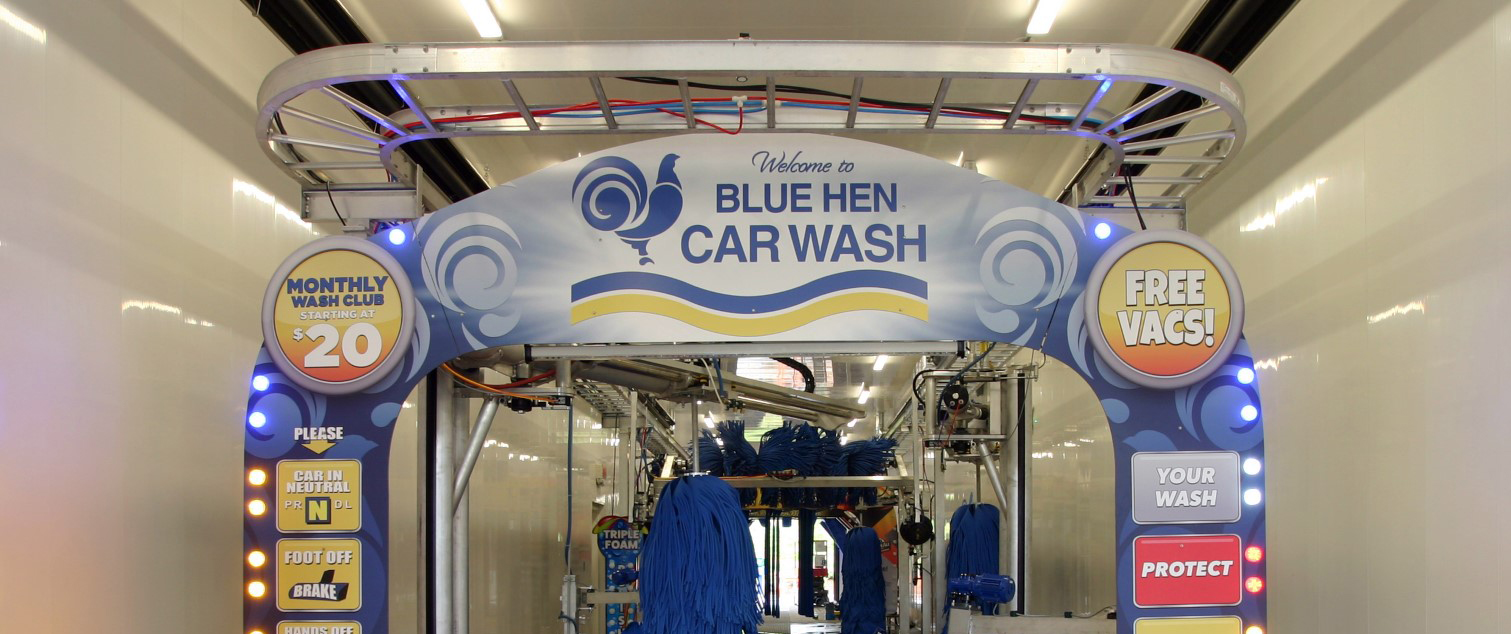
This is the second project with the Blue Hen Car Wash group. It consisted of the redevelopment of a former car wash site in Wilmington, DE with a new state of the art facility including a 4,000 SF building.
The wash tunnel walls and administrative office are primarily masonry construction with metal stud and drywall framing used for the interior partitions.
Site work included a new underground reclaim water system to treat and reuse the process water, re-use of an existing storm water pond, new asphalt paving, new concrete curbs and prefabricated metal canopies.