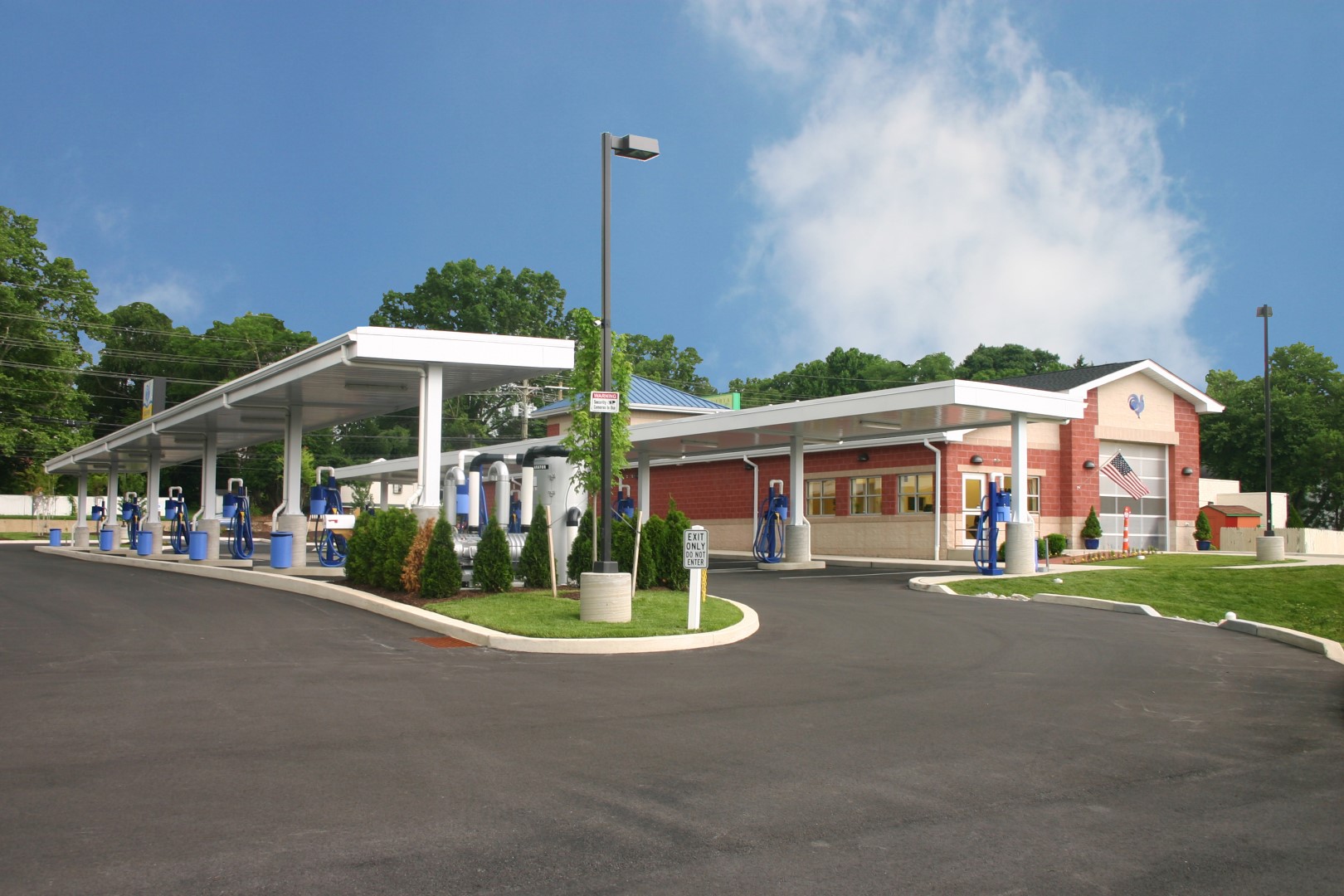
This new state of the art facility was a redevelopment project on existing retail site and was built to the highest car wash standards and level of quality.
The wash tunnel and administrative office building is primarily masonry construction with a standing seam architectural metal roof system.
Extensive site work on this project was required to accommodate an underground water reclamation system, where the water is held and treated until it is returned back to the municipal system.