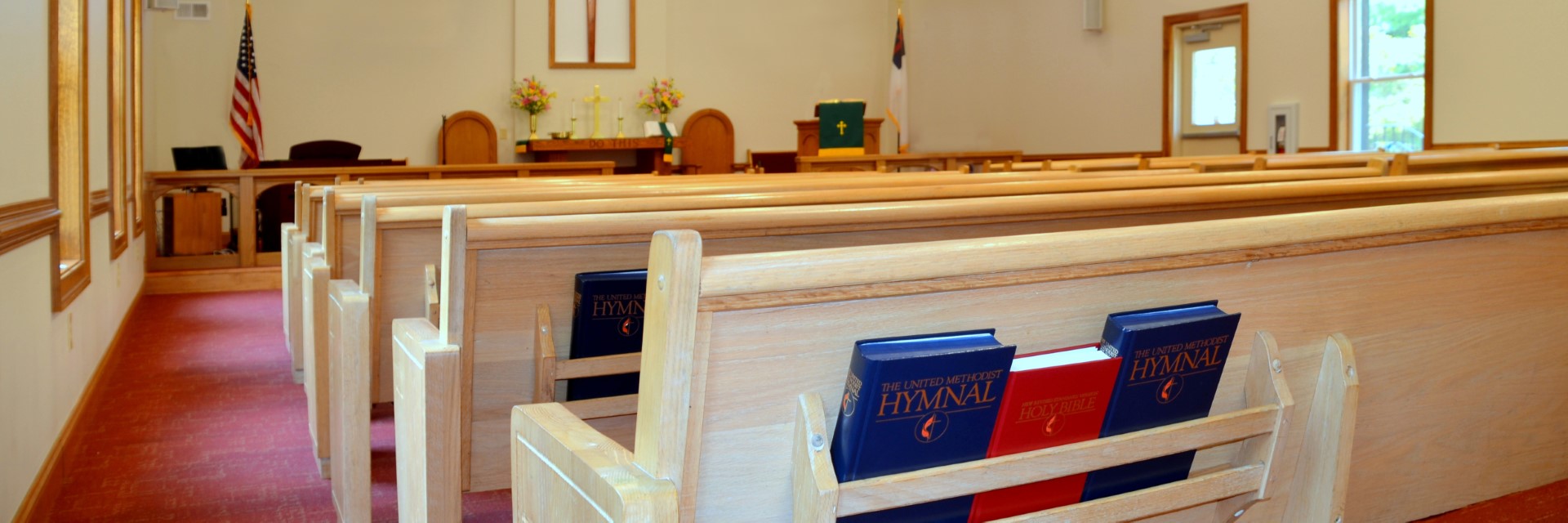
After a fire destroyed their existing building, Baldwin UMC contracted with Nowland Associates to design and completely rebuild a new facility on the existing footprint where the previous building was located.
The new building is comprised of a fellowship hall, kitchen and toilet facilities on the lower level, and a new 2,000 sf sanctuary above. The new building also has improved circulation with a new vertical lift providing ADA access.