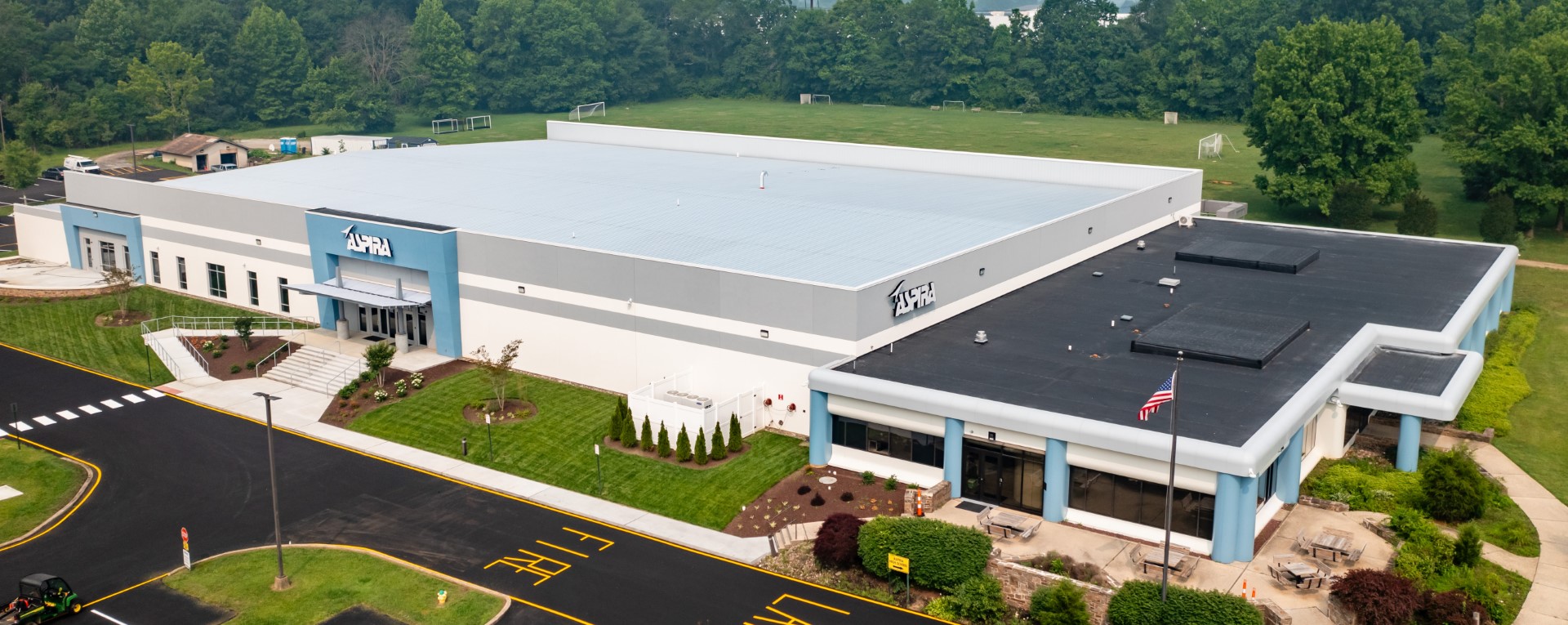
The ASPIRA Re-Roof project was completed in two phases.
First was the total replacement of an existing membrane roof with stone ballast. The structure of two large skylights remained, and were insulated and capped off using new EPDM roofing material.
Second was the replacement of an existing metal screw down roof. The “roof hugger” system was used to provide additional thermal insulation, and also gave us the flexibility of replacing the roof while the building remained fully occupied.
All abandoned penetrations were removed and patched, while new penetrations were flashed with aluminum roof curbs and Dektite boots.