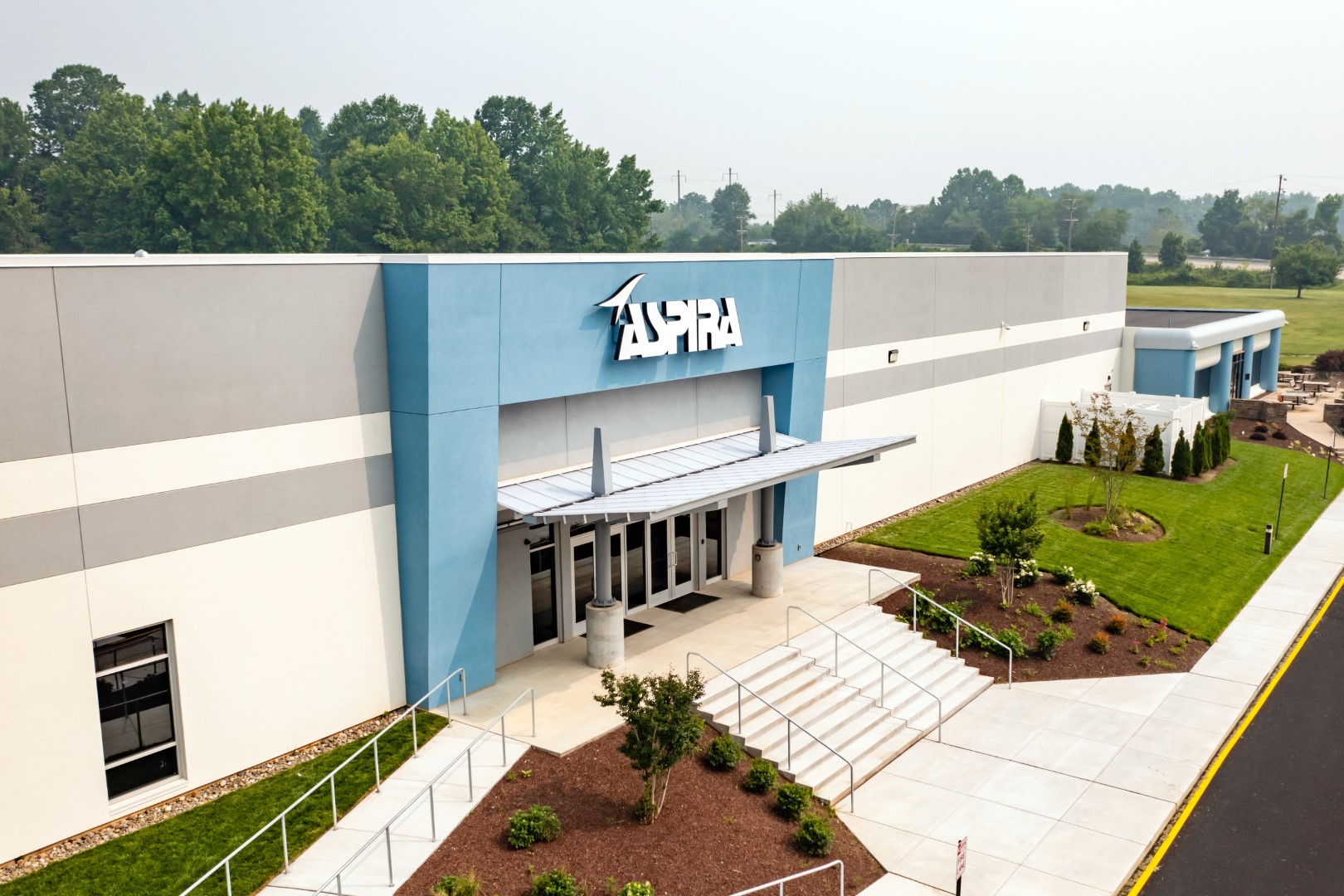
Nowland Associates provided Design |Build services for the complete transformation of an existing industrial facility into the new ASPIRA Academy High School.
Phase 1, completed in 2020, consisted of renovating 24,500 sf to provide enough classroom and administrative space for the first year of enrollment.
Phase 2, completed in 2021, added four additional classrooms allowing the school to serve 9th and 10th grades.
Phase 3, the largest and final building phase, was completed in 2023 and transformed the remaining space into a full service high school with serving 9th– 12th graders. The completed school offers 19 Classrooms, a new Gymnasium / Auditorium with a Performing Arts Stage, Cafeteria, Kitchen, Fitness Room, Locker Rooms, and Outdoor Patio Learning Space, A New Main Entrance and Administrative Suite, Offices, Staff Lounge and a Student run Café and School Store.