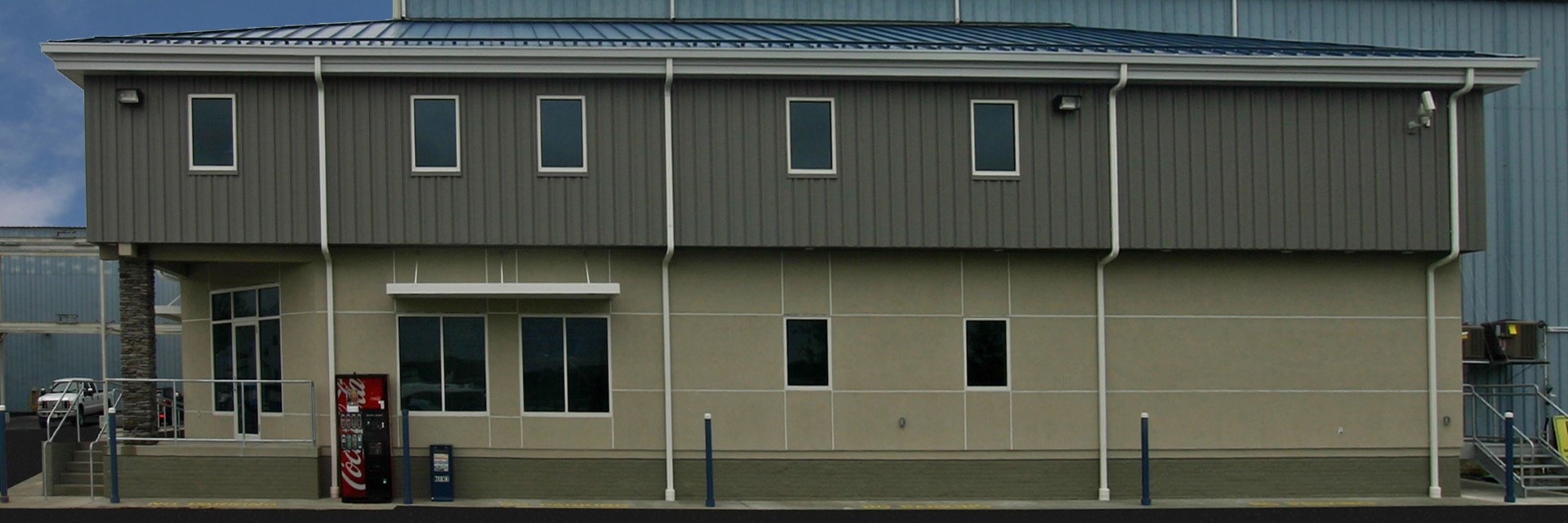
This two story addition was built to provide space for retail parts and boating accessories as well as management offices, parts storage, public and private restrooms. Foundation wall construction is cast in place concrete with the rest of the building being structural steel and light gauge steel framing. The exterior is a combination of E.I.F.S. and steel siding.