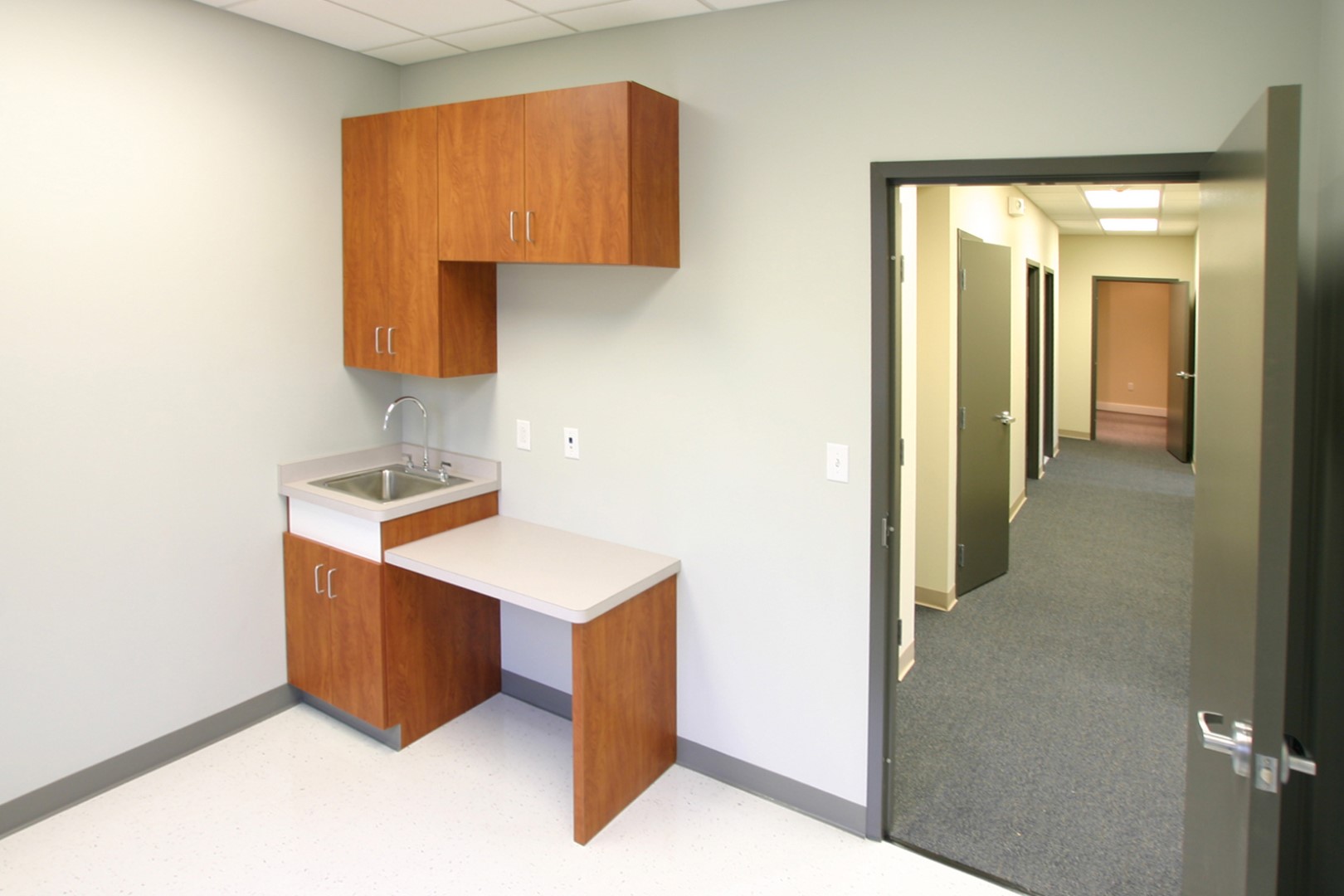
This 5,000 sf Medical Office Building was very efficiently designed to house 4 medical suites with a grand common entrance atrium. The exterior is a combination of brick and stucco with aluminum storefront and pre-cast concrete sills. A black metal roof covers the building and canopies on the street side. Due to the highly visible siting of this building, 3 of the four sides were designed as though they all were the front.