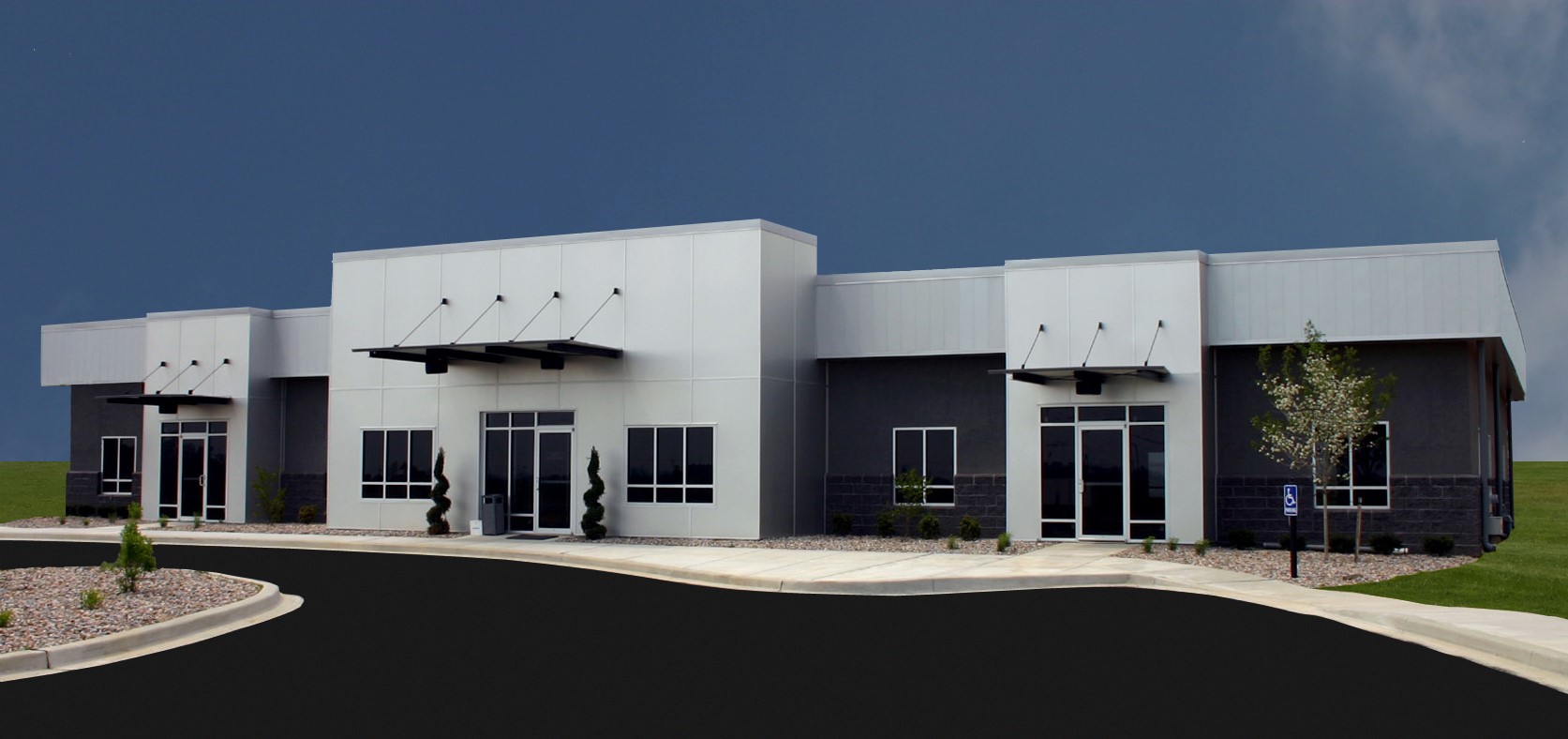
This 9,000 sf medical office building was built partially on spec. with two thirds of its space being leasable. The building was designed for flexibility with six private entrances allowing future tenants to fit out the interior any number of ways.
Building Composition:
- Pre-engineered steel frame
- Anodized aluminum panels
- Split-faced concrete block and E.I.F.S. building enclosure.