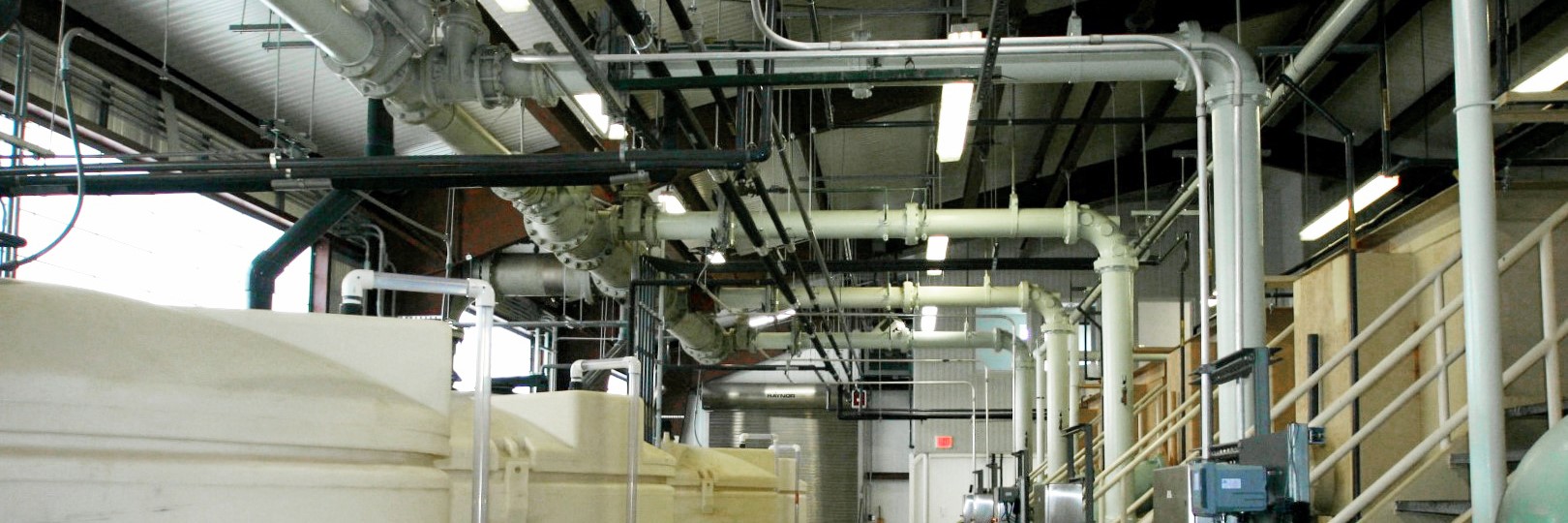
Renovations and new construction to an existing Water Treatment Facility. The scope included re-skinning the exterior envelope with energy efficient insulated wall panels, demolition of laboratories and chemical storage spaces, construction of an interior mezzanine, offices, and minor exterior site improvements. The facility maintained 24/7 continuous operation throughout the entire construction project.