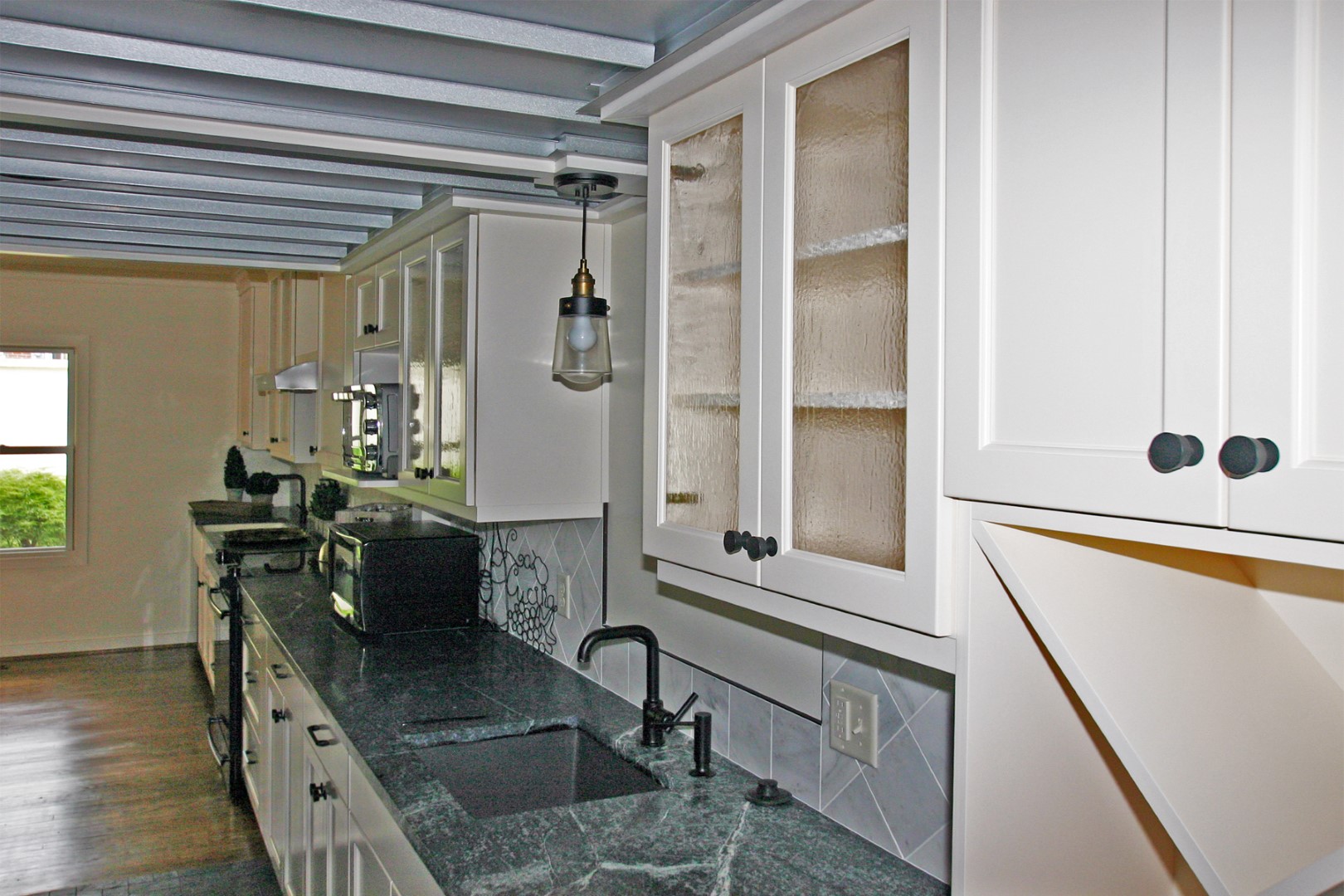
The renovation included reconfiguration and demolition of existing walls, updated wall finishes, lighting, refinished wood flooring, tile flooring and showers, composite decking, casework and countertops. As a result of our work, we were able to provide the owner with an updated and expanded kitchen, and an additional full bathroom.
Two of the notable features include the sliding “barn door” and the standing-seam metal panels which were installed on the garage, front entrance, rear entrance and kitchen ceiling.
Nowland Associates worked closely with the owner to plan, execute and troubleshoot this renovation.