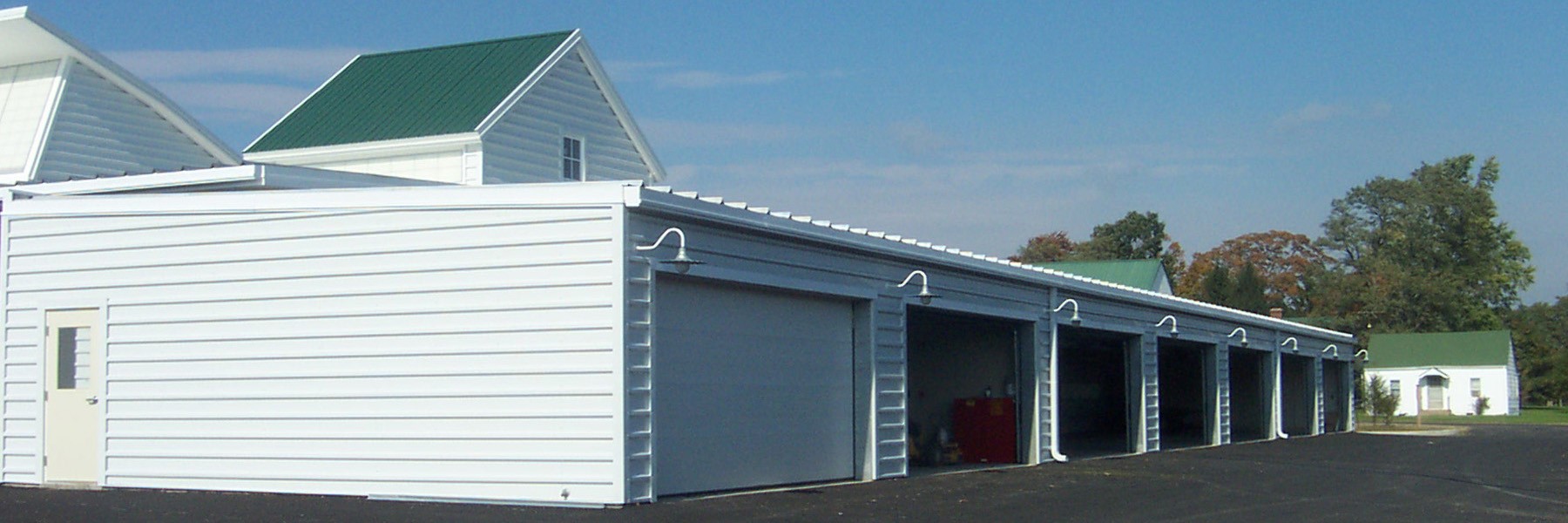
The structure of this building is a steel building system with three specialty light wells protruding out of the roof. The skin of the building is an atypical horizontal siding with aluminum windows. The interior of the building is comprised of offices, conference room, wood shop, drafting room, car wash bay, campus storage, break room, and a five bay garage.