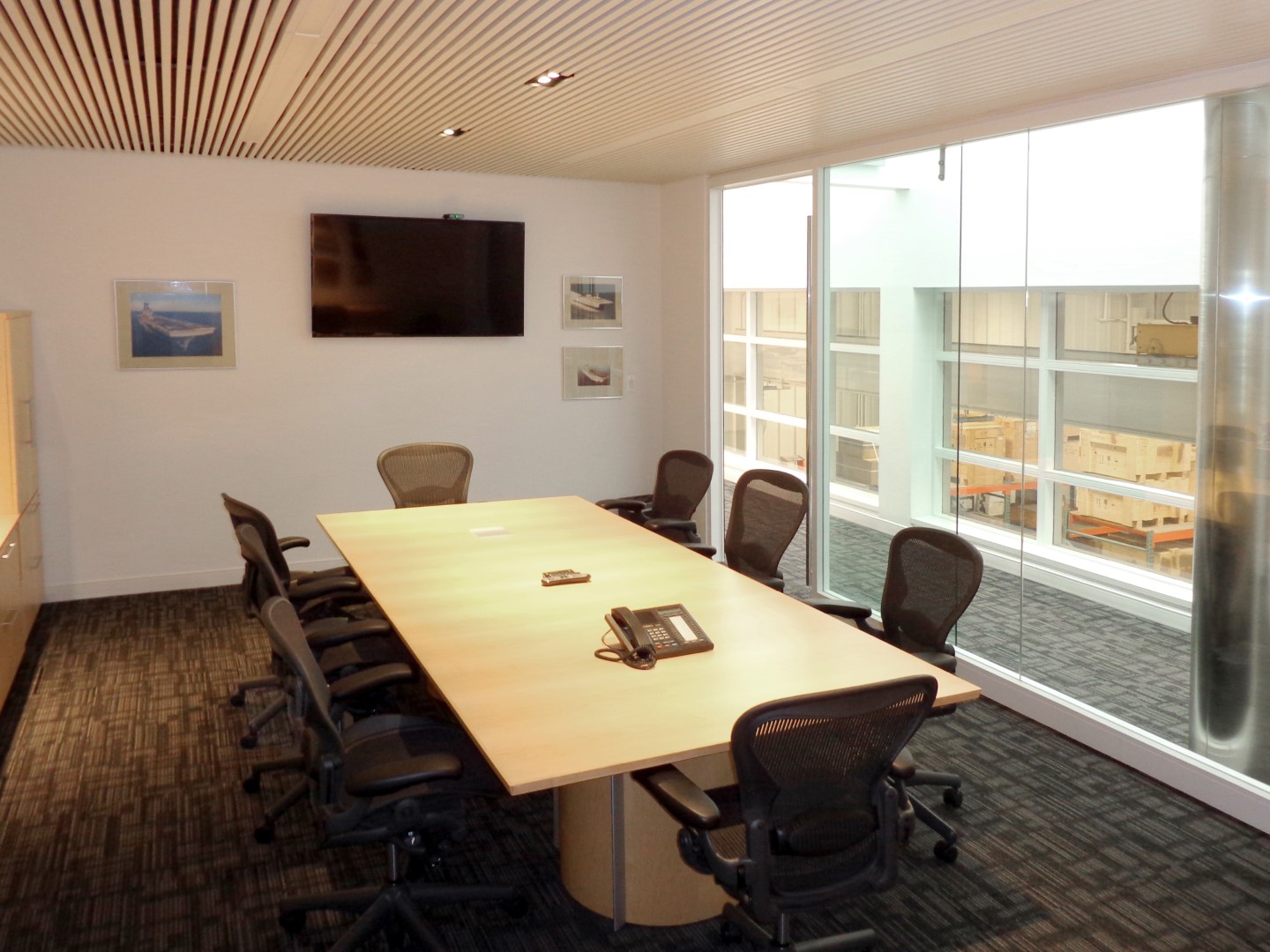
Addition to an existing masonry factory building and renovations to the existing corporate headquarter offices. Renovations included a new main ornamental stair, reception area with new furniture, casework and finishes, and updated conference room and offices.