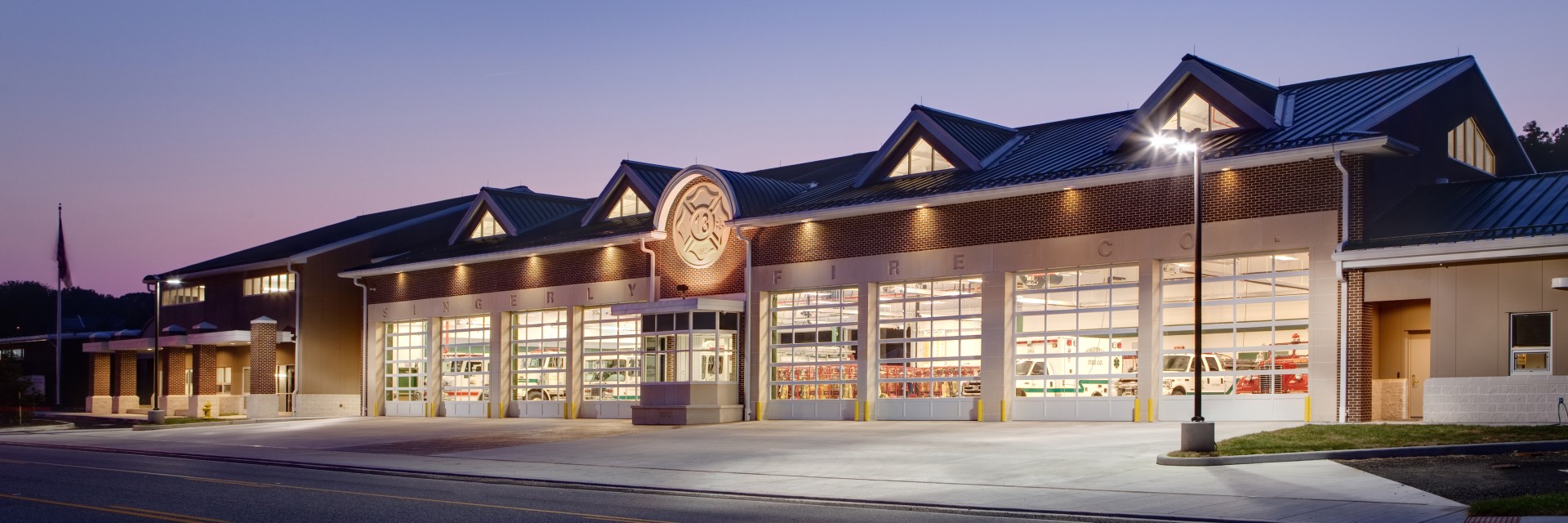
Phase I was a new 24,600 SF, 8 bay addition to house existing and future fire and emergency apparatus. The structure is a steel building system with stucco textured insulated wall panels and an architectural standing seam roof with a precast façade surrounding full glass overhead doors. Also included in this phase is new space for training, recreation, fitness, trophy room emergency services and offices. Phase II included renovations to the existing facility. Apparatus bays were converted to new spaces for the engineer, a small banquet room, ladies auxiliary bathrooms and kitchen and a new home for the antique fire engine. The existing banquet hall received minor interior renovations.