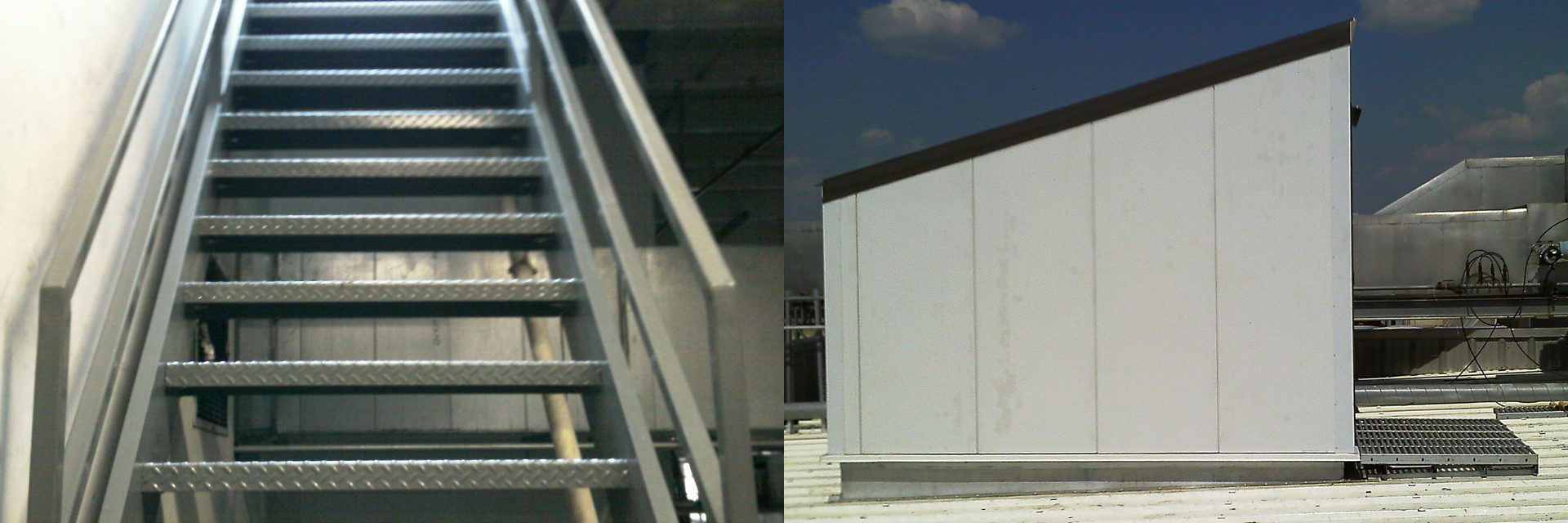
An existing roof hatch was converted into a new roof access penthouse. Creating the new access involved fabrication of a new OSHA compliant stairway along with a weather enclosure at the roof level. The walls were constructed using insulated metal wall panels.