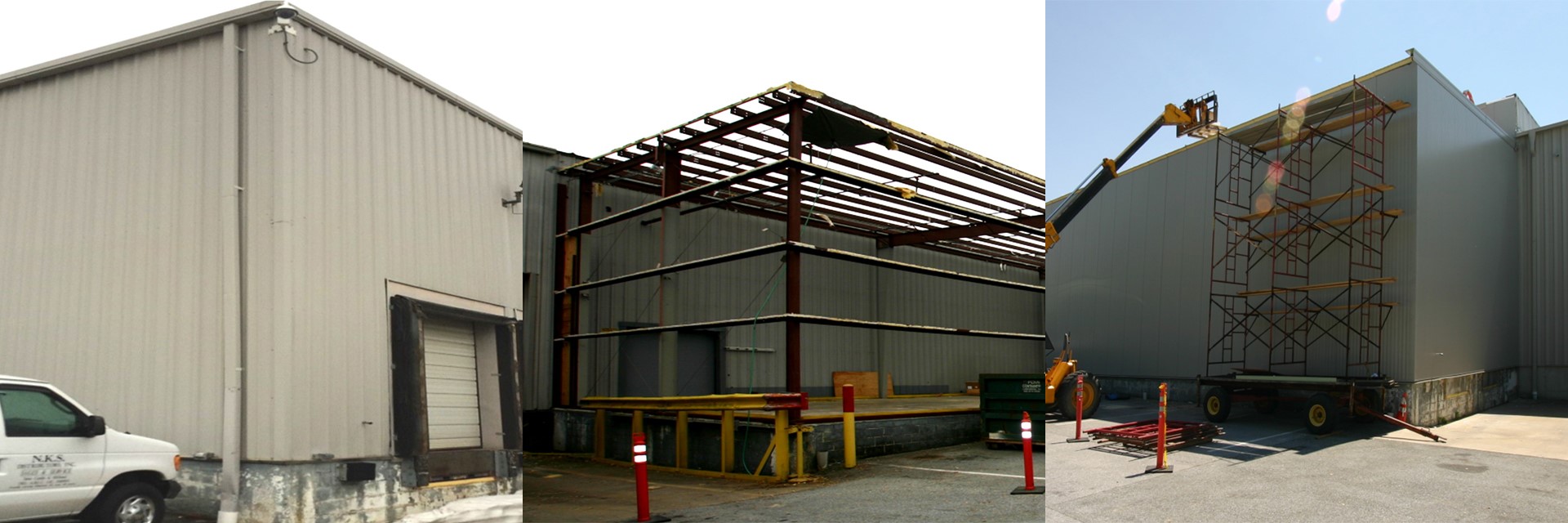
Complete reskin and reroof of an existing pre-engineered metal building. The warehouse was reconfigured to a cold storage space with the use of an insulated metal panel wall and roof system. The reskin and reroof encompassed infill of existing overhead doors and dock levelers, new insulated metal wall and roof panels, gutters, downspouts and trim. Project included tie-in to the parapet of the attached building.