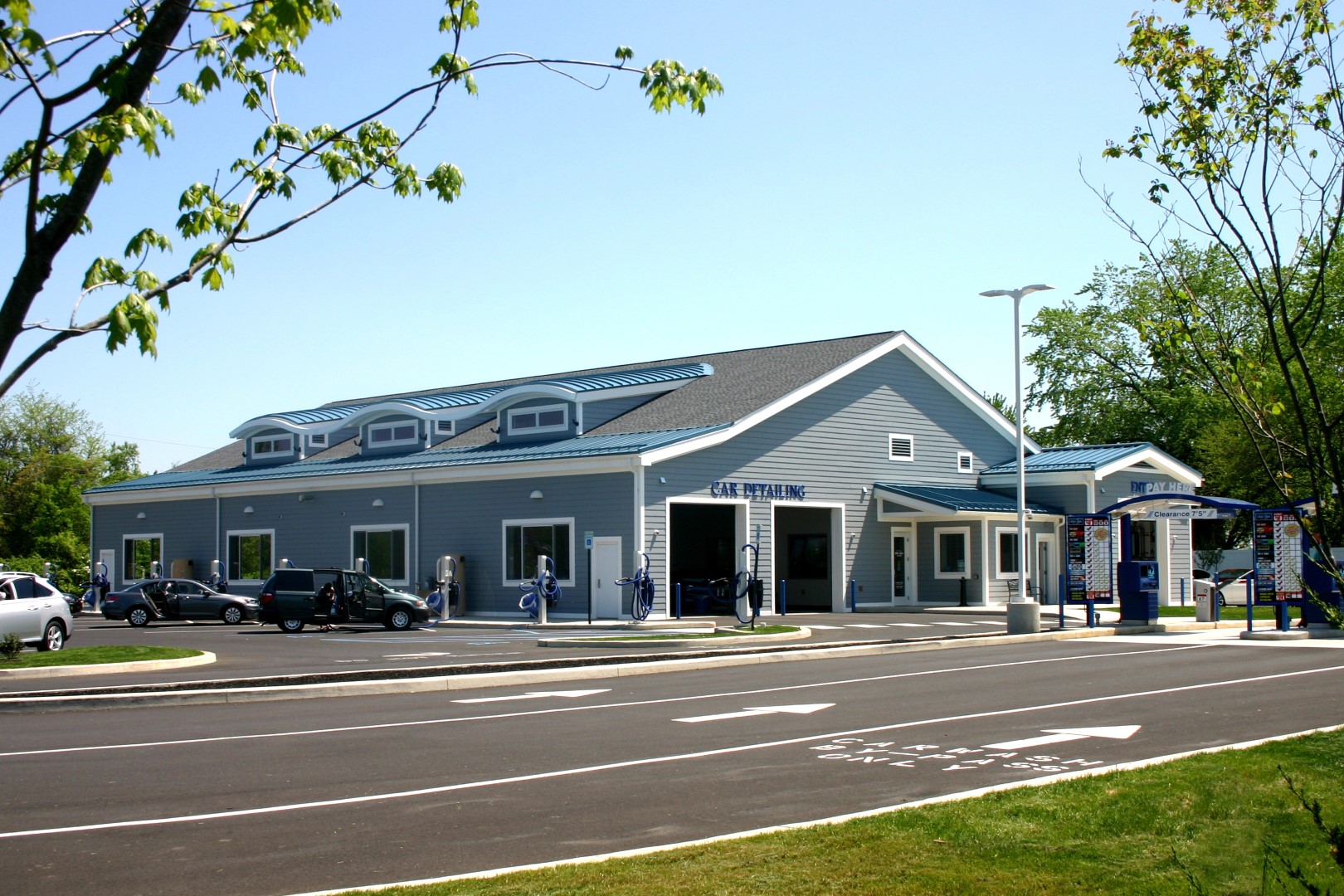
The New Castle Auto Spa project is comprised of a 140 foot wash tunnel, eight car detail garage, and a refreshment lounge providing customers with viewing into both areas for a full experience car wash.
The exterior is cladded with composite lap siding, metal and shingle roofing, and sweeping curve connecting three barrel roof dormers that fill the detail garage with natural light.