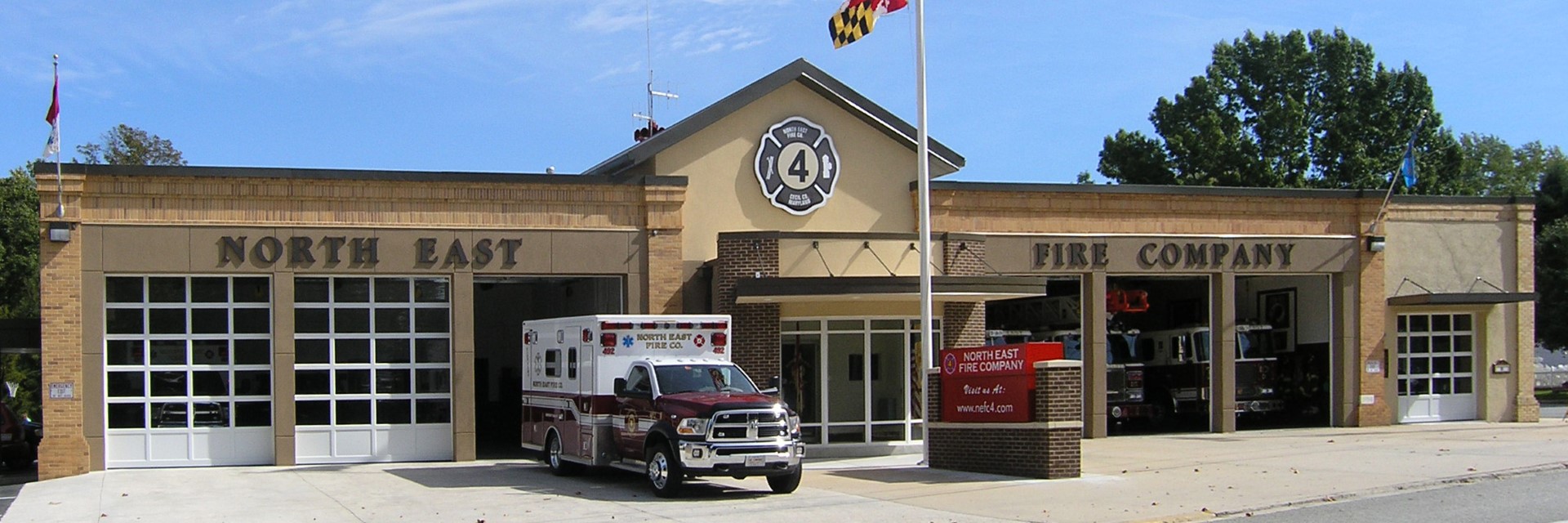
A complete renovation and transformation of the existing banquet room included a new bar, raised platform, all new finishes, improved ADA access, improvements to the commercial kitchen, and mechanical and electrical upgrades. The existing Fire and EMS functions of the building were improved with new finishes throughout, additional office space, new bathroom and laundry facilities, renovated career staff spaces, and mechanical and electrical upgrades including the addition of backup power generation for the entire building. Exterior improvements included the addition of three new entrance vestibules, canopy overhangs, new glass overhead doors for emergency apparatus, the addition of a gabled roof enhancing the front façade of the building, and complete exterior finishes renovation improving the curb appeal of the entire facility.