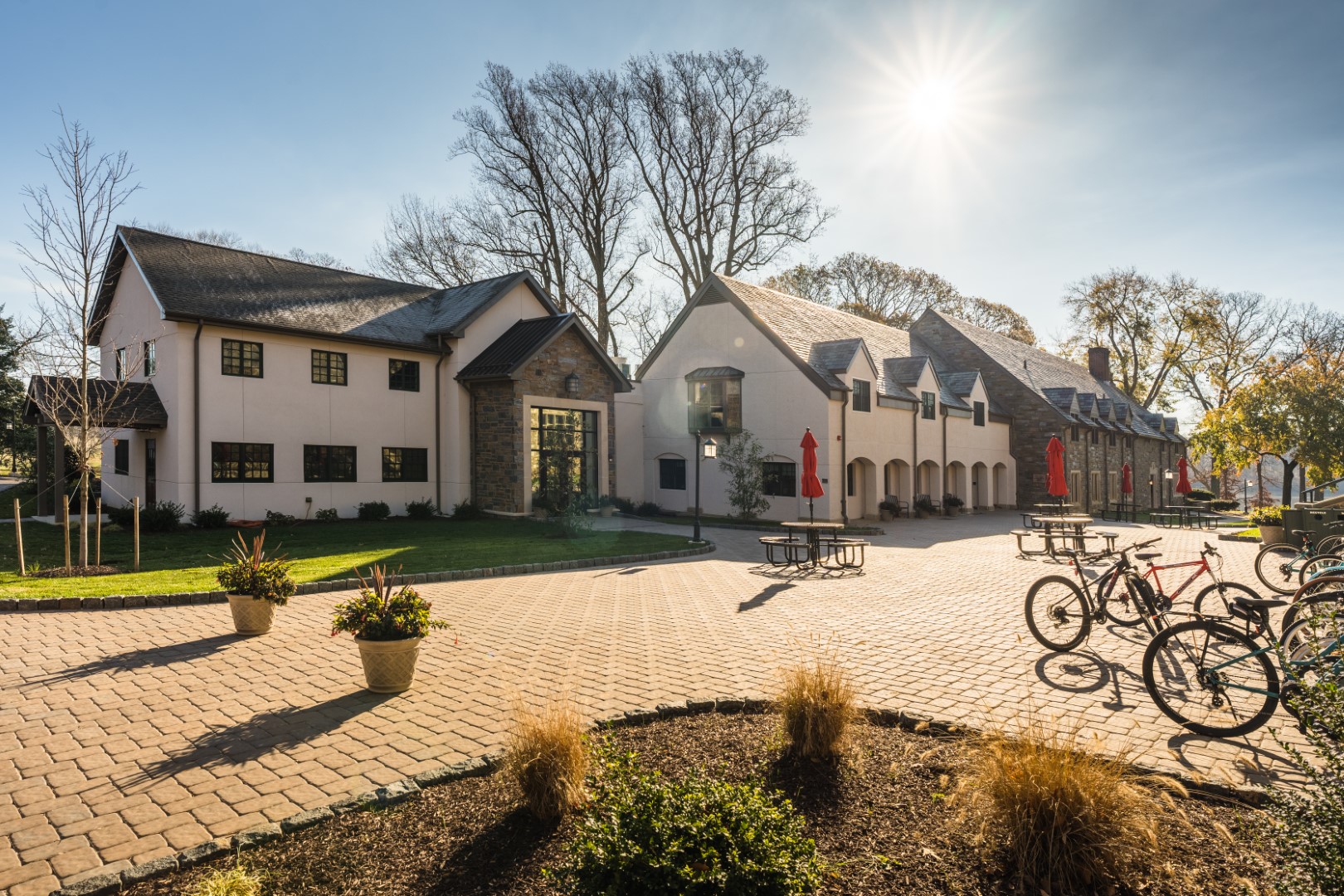
This multi-phase dormitory expansion, renovation, and HVAC upgrade project spanned multiple school years on an active boarding school campus. It comprised the design and construction of an addition that successfully connected three existing dormitory buildings. Existing heating systems were removed in all dorms to make way for new, high efficient systems which included the much needed desire for air condition. These systems all had to be designed and installed in and around the framework of turn of the century masonry construction. In addition to the HVAC upgrades, all carpeting was removed and replaced with LVT. All lighting fixtures were removed and replaced with new LED fixtures throughout.
The addition and reconfiguration added 11 new beds, 1 faculty apartment and a new common space. Additionally, a new gang bathroom was designed and all existing bathrooms were upgraded. Two new outdoor gather spaces were created including the transformation of a seldom used back alley into a new cafe style plaza with hardscaping and landscaping.