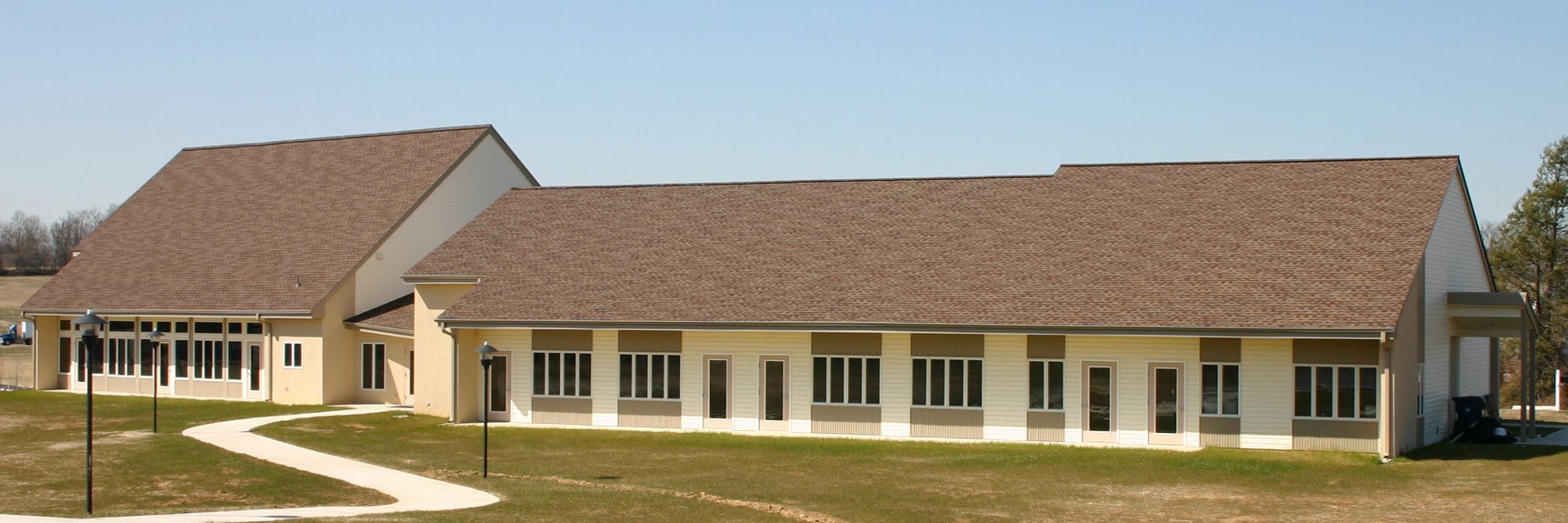
Construction of new worship facility with an educational wing including office space, a kitchen, and a library. Building construction is slab on grade with wood framing and finished with stucco and vinyl siding. The building is conditioned with a forced air mechanical system.