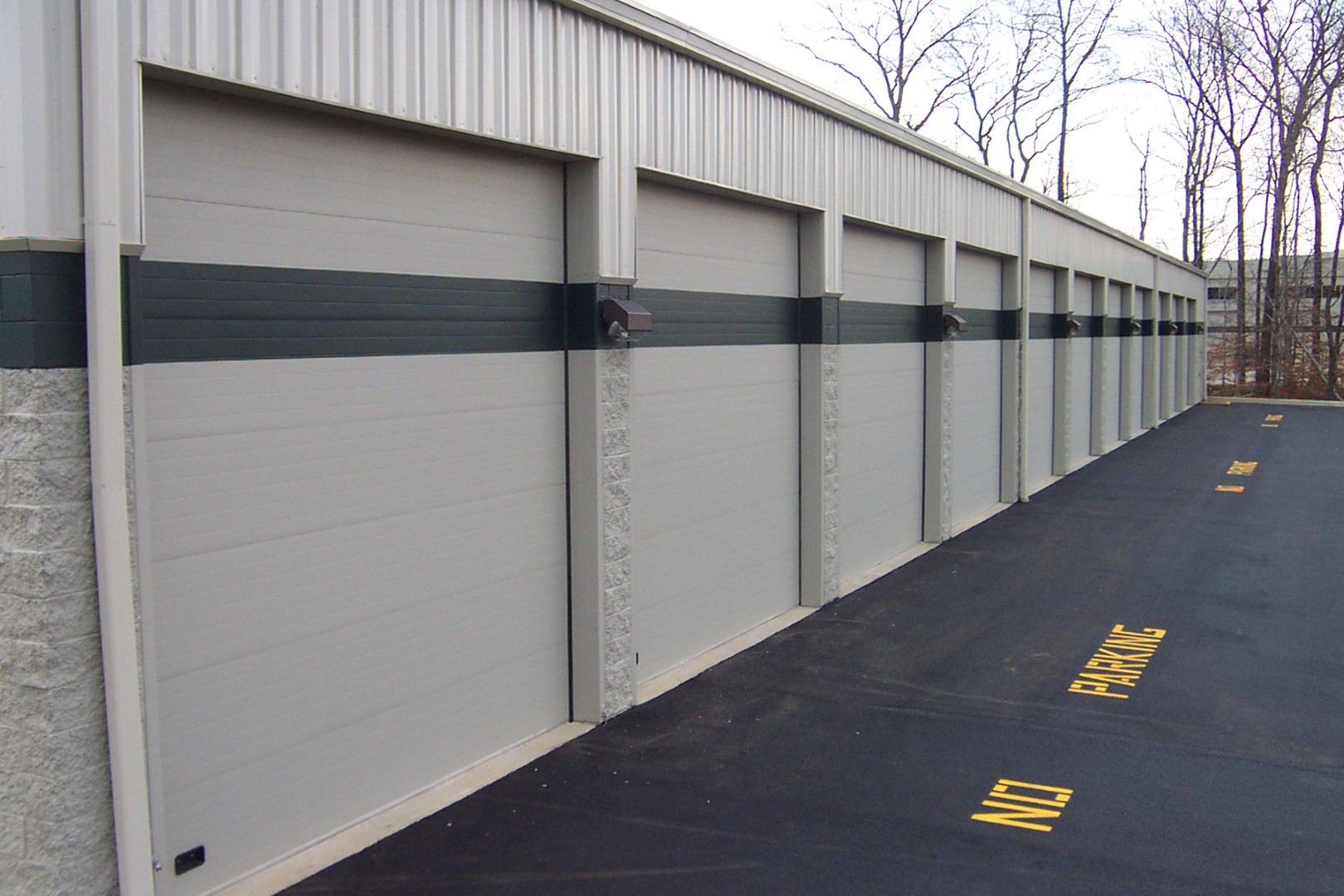
Served as the main hub and storage facility for MBNA's local bus fleet. The facility is a pre-engneered steel building with exterior metal wall panels and a combination of split faced and glazed concrete block. The building contains 22 automatic overhead garage doors providing 11 pull through bays and houses more than 30 buses.