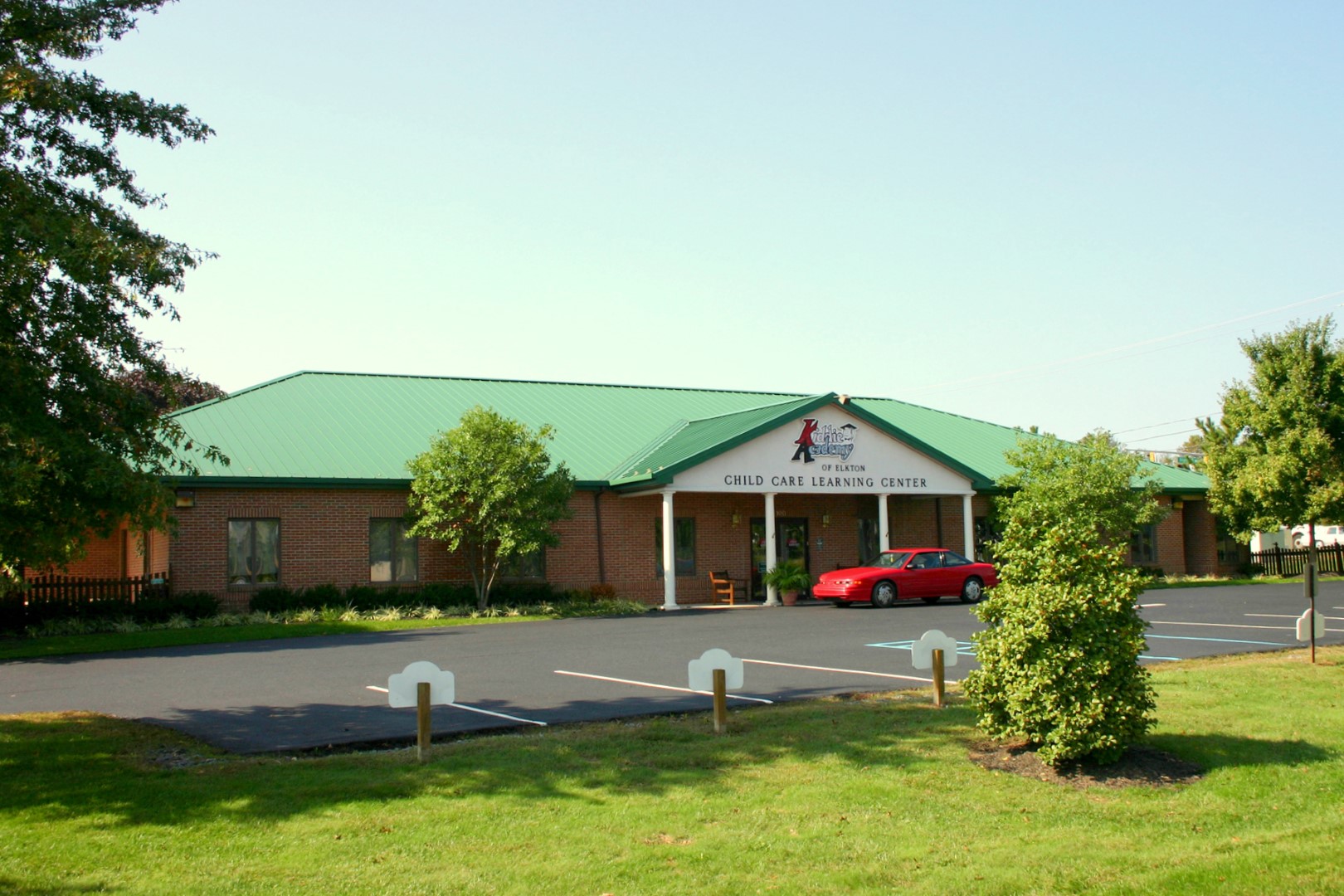
The Kidde Academy Childcare facility is constructed as a conventional wood framed building with roof trusses.
The exterior of the building is wrapped with a brick veneer with residential type operable windows. The roof is covered with an architectural, standing seam, metal screw down panel system.
The interior child care spaces are finished with painted drywall, vinyl composition tile, carpeting and an acoustic ceiling. Bright primary colors accent the floor.