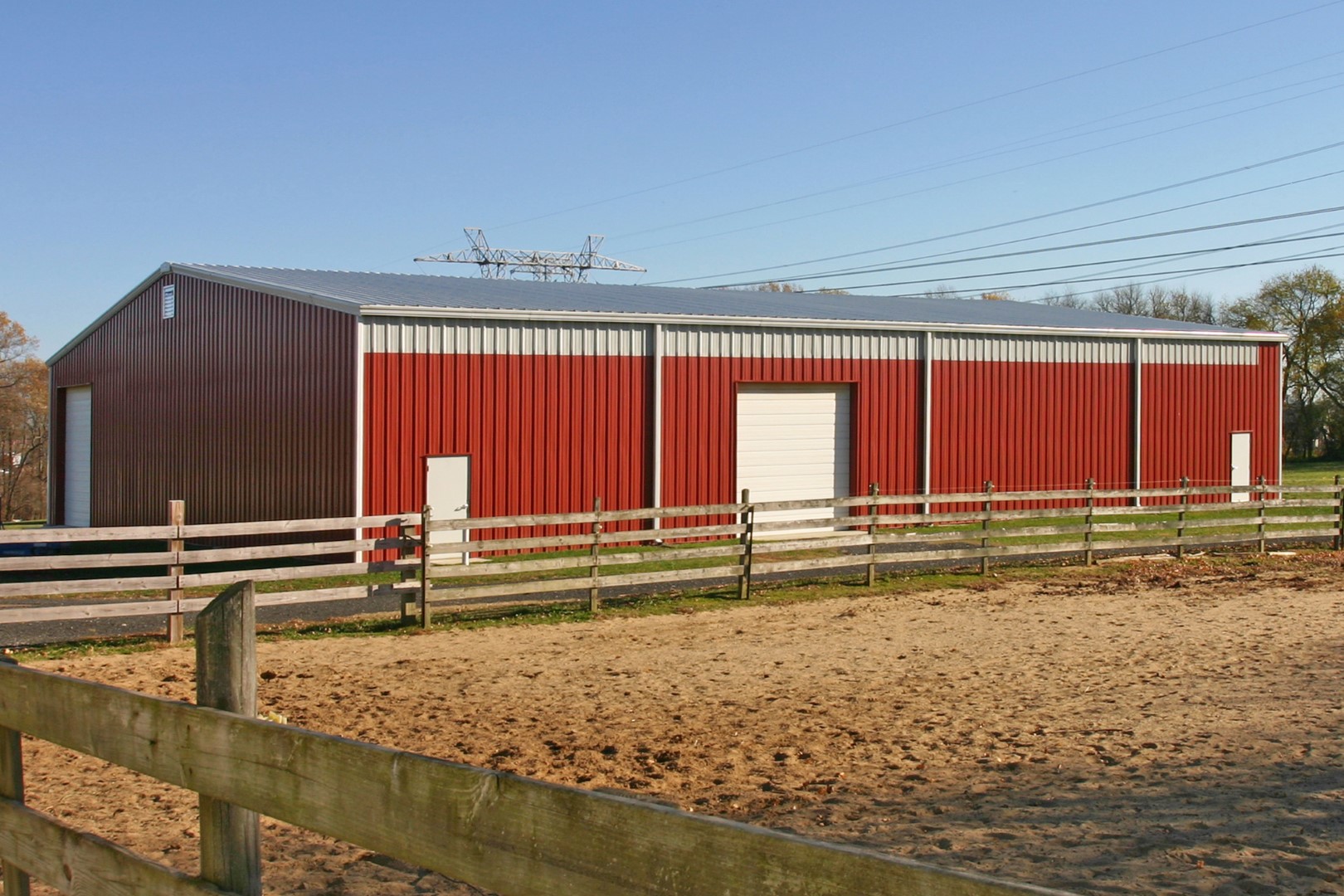
This horse riding area project was designed using a Steel Building System for economy, expedited delivery, and for thier ability to provide an un-obstructed 75’ clear span with no interior columns. The building also incorporates translucent wall panels allowing natural light to flood the interior of the building.